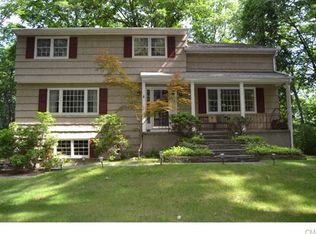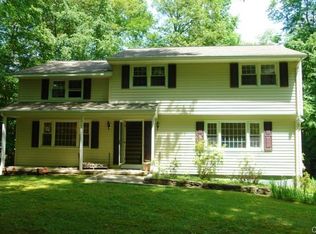Sold for $1,100,000
$1,100,000
108 Seth Low Mountain Road, Ridgefield, CT 06877
4beds
3,780sqft
Single Family Residence
Built in 1963
1 Acres Lot
$1,157,200 Zestimate®
$291/sqft
$6,349 Estimated rent
Home value
$1,157,200
$1.03M - $1.30M
$6,349/mo
Zestimate® history
Loading...
Owner options
Explore your selling options
What's special
If you're an outdoor enthusiast-whether you're into fishing, kayaking, hiking, or just enjoying the beach-you'll love this home and its neighborhood. Completely renovated from the ground up ten years ago, this property boasts new windows, a granite countertop kitchen with stainless steel appliances, and a private deck. With four bathrooms, including a luxurious primary suite, refinished wood floors, central air, and a septic system, this home combines modern comfort with classic charm. Enjoy cozy nights by the two wood-burning fireplaces in the living and family rooms. The second floor features four spacious bedrooms, including a primary suite with a workout area and a Carrera marble full bath with a whirlpool tub. The neighborhood is active and friendly, offering gatherings, beach parties, and more. With a modest tax district fee of $660 per year, this is your chance to dive into outdoor fall fun and a lively community.
Zillow last checked: 8 hours ago
Listing updated: November 19, 2024 at 09:03am
Listed by:
Polly OBrien 203-313-2364,
William Pitt Sotheby's Int'l 203-438-9531
Bought with:
Kristi Vaughan, RES.0773019
William Pitt Sotheby's Int'l
Source: Smart MLS,MLS#: 24044683
Facts & features
Interior
Bedrooms & bathrooms
- Bedrooms: 4
- Bathrooms: 4
- Full bathrooms: 3
- 1/2 bathrooms: 1
Primary bedroom
- Features: Bedroom Suite, Full Bath, Hardwood Floor
- Level: Upper
- Area: 300 Square Feet
- Dimensions: 15 x 20
Bedroom
- Features: Hardwood Floor
- Level: Upper
- Area: 196 Square Feet
- Dimensions: 14 x 14
Bedroom
- Features: Hardwood Floor
- Level: Upper
- Area: 155.25 Square Feet
- Dimensions: 11.5 x 13.5
Bedroom
- Features: Hardwood Floor
- Level: Upper
- Area: 121 Square Feet
- Dimensions: 11 x 11
Dining room
- Features: Hardwood Floor
- Level: Main
- Area: 216 Square Feet
- Dimensions: 12 x 18
Family room
- Features: Fireplace, Hardwood Floor
- Level: Main
- Area: 341 Square Feet
- Dimensions: 15.5 x 22
Kitchen
- Features: Balcony/Deck, Granite Counters, Dining Area, Sliders, Hardwood Floor
- Level: Main
- Area: 230 Square Feet
- Dimensions: 10 x 23
Living room
- Features: Palladian Window(s), Fireplace, French Doors, Hardwood Floor
- Level: Main
- Area: 318.5 Square Feet
- Dimensions: 13 x 24.5
Rec play room
- Features: Remodeled, Wall/Wall Carpet
- Level: Lower
Heating
- Hot Water, Oil
Cooling
- Central Air, Zoned
Appliances
- Included: Oven, Microwave, Refrigerator, Dishwasher, Washer, Dryer, Water Heater
- Laundry: Upper Level
Features
- Wired for Data
- Windows: Thermopane Windows
- Basement: Full,Storage Space,Partially Finished
- Attic: Pull Down Stairs
- Number of fireplaces: 2
Interior area
- Total structure area: 3,780
- Total interior livable area: 3,780 sqft
- Finished area above ground: 3,330
- Finished area below ground: 450
Property
Parking
- Total spaces: 2
- Parking features: Attached, Paved, Unpaved, Garage Door Opener
- Attached garage spaces: 2
Features
- Patio & porch: Porch, Deck
- Exterior features: Rain Gutters
- Waterfront features: Beach Access, Association Required, Water Community
Lot
- Size: 1 Acres
- Features: Subdivided, Level
Details
- Parcel number: 275438
- Zoning: RAA
Construction
Type & style
- Home type: SingleFamily
- Architectural style: Colonial
- Property subtype: Single Family Residence
Materials
- Clapboard, HardiPlank Type, Stone
- Foundation: Concrete Perimeter
- Roof: Asphalt
Condition
- New construction: No
- Year built: 1963
Utilities & green energy
- Sewer: Septic Tank
- Water: Well
Green energy
- Energy efficient items: Windows
Community & neighborhood
Community
- Community features: Lake, Public Rec Facilities
Location
- Region: Ridgefield
- Subdivision: Twixt Hills
HOA & financial
HOA
- Has HOA: Yes
- HOA fee: $660 annually
- Amenities included: Lake/Beach Access, Management
- Services included: Insurance
Price history
| Date | Event | Price |
|---|---|---|
| 11/15/2024 | Sold | $1,100,000+6.9%$291/sqft |
Source: | ||
| 9/7/2024 | Listed for sale | $1,029,000+21.1%$272/sqft |
Source: | ||
| 6/25/2014 | Sold | $850,000-1.7%$225/sqft |
Source: | ||
| 3/5/2014 | Price change | $865,000-3.4%$229/sqft |
Source: Keller Williams Realty #F988475 Report a problem | ||
| 12/31/2013 | Listed for sale | $895,000+79%$237/sqft |
Source: Keller Williams Realty #F988475 Report a problem | ||
Public tax history
| Year | Property taxes | Tax assessment |
|---|---|---|
| 2025 | $16,659 +3.9% | $608,230 |
| 2024 | $16,027 +2.1% | $608,230 |
| 2023 | $15,698 -0.3% | $608,230 +9.8% |
Find assessor info on the county website
Neighborhood: Lake West
Nearby schools
GreatSchools rating
- 9/10Barlow Mountain Elementary SchoolGrades: PK-5Distance: 0.4 mi
- 8/10Scotts Ridge Middle SchoolGrades: 6-8Distance: 1.2 mi
- 10/10Ridgefield High SchoolGrades: 9-12Distance: 1.2 mi
Schools provided by the listing agent
- Elementary: Barlow Mountain
- Middle: Scotts Ridge
- High: Ridgefield
Source: Smart MLS. This data may not be complete. We recommend contacting the local school district to confirm school assignments for this home.
Get pre-qualified for a loan
At Zillow Home Loans, we can pre-qualify you in as little as 5 minutes with no impact to your credit score.An equal housing lender. NMLS #10287.
Sell with ease on Zillow
Get a Zillow Showcase℠ listing at no additional cost and you could sell for —faster.
$1,157,200
2% more+$23,144
With Zillow Showcase(estimated)$1,180,344

