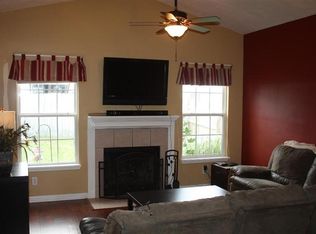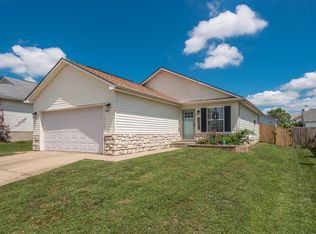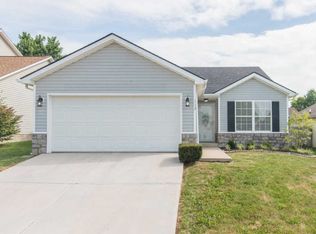Sold for $230,000 on 03/10/23
$230,000
108 Serena Way, Georgetown, KY 40324
3beds
1,368sqft
Single Family Residence
Built in 2001
5,227.2 Square Feet Lot
$265,900 Zestimate®
$168/sqft
$1,835 Estimated rent
Home value
$265,900
$253,000 - $279,000
$1,835/mo
Zestimate® history
Loading...
Owner options
Explore your selling options
What's special
Wonderful opportunity in Richfield, conveniently located off East Main Ext. and McClelland Circle! This home offers three bedrooms, 2 full bathrooms and nearly 1,400sqft! Enter through the spacious living room which opens in to the kitchen with pantry and dining area. Around the corner, you'll find the primary bedroom with walk in closet and en suite bath. There are two additional guest bedrooms with walk in closets separated by a full, hall bath. Also off this hallway is the laundry room that leads in to the attached two car garage. The privacy fenced backyard has level elevation and offers a patio. Items replaced since purchasing include: HVAC (2020), water heater (2017), stove and microwave (2020), dishwasher (2021), garage door (2022) and oversized gutters with leaf guard on rear gutters (2022). Call for your private showing today! * This home currently has an assumable VA mortgage. If qualified, buyer can assume the balance of the mortgage at its current fixed rate. *
Zillow last checked: 8 hours ago
Listing updated: August 28, 2025 at 11:03am
Listed by:
S Alexander Lennon 859-608-8025,
Bluegrass Sotheby's International Realty
Bought with:
Marcy Kelley, 220748
RE/MAX Creative Realty
Source: Imagine MLS,MLS#: 23001061
Facts & features
Interior
Bedrooms & bathrooms
- Bedrooms: 3
- Bathrooms: 2
- Full bathrooms: 2
Heating
- Heat Pump
Cooling
- Heat Pump
Appliances
- Included: Disposal, Dishwasher, Microwave, Refrigerator, Range
- Laundry: Electric Dryer Hookup, Main Level, Washer Hookup
Features
- Eat-in Kitchen, Master Downstairs, Walk-In Closet(s), Ceiling Fan(s)
- Flooring: Carpet, Laminate, Tile, Vinyl
- Windows: Insulated Windows, Window Treatments, Blinds
- Has basement: No
- Has fireplace: No
Interior area
- Total structure area: 1,368
- Total interior livable area: 1,368 sqft
- Finished area above ground: 1,368
Property
Parking
- Total spaces: 2
- Parking features: Attached Garage, Driveway, Garage Door Opener, Off Street, Garage Faces Front
- Garage spaces: 2
- Has uncovered spaces: Yes
Features
- Levels: One
- Patio & porch: Patio
- Fencing: Privacy,Wood
- Has view: Yes
- View description: Neighborhood
Lot
- Size: 5,227 sqft
Details
- Parcel number: 19130218.000
Construction
Type & style
- Home type: SingleFamily
- Architectural style: Ranch
- Property subtype: Single Family Residence
Materials
- Stone, Vinyl Siding
- Foundation: Slab
- Roof: Composition
Condition
- New construction: No
- Year built: 2001
Utilities & green energy
- Sewer: Public Sewer
- Water: Public
- Utilities for property: Electricity Connected, Sewer Connected, Water Connected
Community & neighborhood
Location
- Region: Georgetown
- Subdivision: Richfield
Price history
| Date | Event | Price |
|---|---|---|
| 3/10/2023 | Sold | $230,000-4.2%$168/sqft |
Source: | ||
| 1/26/2023 | Contingent | $240,000$175/sqft |
Source: | ||
| 1/18/2023 | Listed for sale | $240,000$175/sqft |
Source: | ||
| 12/13/2022 | Listing removed | -- |
Source: | ||
| 11/4/2022 | Price change | $240,000-4%$175/sqft |
Source: | ||
Public tax history
| Year | Property taxes | Tax assessment |
|---|---|---|
| 2022 | $1,484 +8.2% | $171,100 +9.4% |
| 2021 | $1,372 +950.6% | $156,400 +19.8% |
| 2017 | $131 +57.5% | $130,560 +2.4% |
Find assessor info on the county website
Neighborhood: 40324
Nearby schools
GreatSchools rating
- 2/10Garth Elementary SchoolGrades: K-5Distance: 1.5 mi
- 4/10Georgetown Middle SchoolGrades: 6-8Distance: 1.4 mi
- 6/10Scott County High SchoolGrades: 9-12Distance: 3.2 mi
Schools provided by the listing agent
- Elementary: Lemons Mill
- Middle: Georgetown
- High: Great Crossing
Source: Imagine MLS. This data may not be complete. We recommend contacting the local school district to confirm school assignments for this home.

Get pre-qualified for a loan
At Zillow Home Loans, we can pre-qualify you in as little as 5 minutes with no impact to your credit score.An equal housing lender. NMLS #10287.


