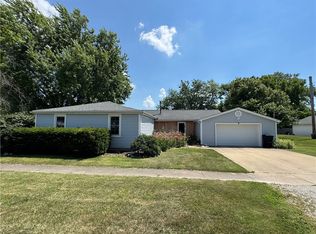Sold for $163,500
$163,500
108 Seminary St, Catlin, IL 61817
4beds
2,006sqft
Single Family Residence
Built in 1930
0.53 Acres Lot
$182,700 Zestimate®
$82/sqft
$1,449 Estimated rent
Home value
$182,700
$170,000 - $197,000
$1,449/mo
Zestimate® history
Loading...
Owner options
Explore your selling options
What's special
Big is the word for this house. Big charm, big yard, big garage, big house. This charming home has been completely re done, including some new drywall, some new ceilings, all new flooring, new roof, new plumbing, new wiring, new siding, new windows, new doors, new gutters, new kitchen, new bathroom, new balcony railing, new plumbing, new lighting including recessed, old chimney completely removed and new gas exhaust flu added . The new interior did not diminish the charm of the crown molding, tall ceilings or built ins. If the large double lot is not enough room to play you can go right across the street to the great park and splash pad. So much charm, modern updates, space, natural light and more to offer in this home.
Zillow last checked: 8 hours ago
Listing updated: April 14, 2023 at 01:19pm
Listed by:
Jody Boyd 217-446-4663,
Classic Homes Realty
Bought with:
Non Member, #N/A
Central Illinois Board of REALTORS
Source: CIBR,MLS#: 6224882 Originating MLS: Central Illinois Board Of REALTORS
Originating MLS: Central Illinois Board Of REALTORS
Facts & features
Interior
Bedrooms & bathrooms
- Bedrooms: 4
- Bathrooms: 2
- Full bathrooms: 2
Bedroom
- Level: Main
- Dimensions: 12 x 11.4
Bedroom
- Level: Upper
- Dimensions: 9.6 x 10
Bedroom
- Level: Upper
- Dimensions: 12.4 x 15.4
Bedroom
- Level: Upper
- Dimensions: 11.1 x 13.3
Foyer
- Level: Main
- Dimensions: 13 x 9
Other
- Level: Main
Other
- Level: Upper
Kitchen
- Level: Main
- Dimensions: 10.2 x 12
Laundry
- Level: Main
- Dimensions: 7 x 4.4
Living room
- Level: Main
- Dimensions: 15.6 x 15
Other
- Level: Upper
- Dimensions: 6 x 12
Other
- Level: Upper
- Dimensions: 7.6 x 9
Utility room
- Level: Main
- Dimensions: 5.9 x 10.9
Heating
- Forced Air, Gas
Cooling
- Central Air
Appliances
- Included: Gas Water Heater, Microwave, Range, Refrigerator
- Laundry: Main Level
Features
- Main Level Master
- Basement: Unfinished,Partial
- Has fireplace: No
Interior area
- Total structure area: 2,006
- Total interior livable area: 2,006 sqft
- Finished area above ground: 2,006
- Finished area below ground: 0
Property
Parking
- Total spaces: 2
- Parking features: Detached, Garage
- Garage spaces: 2
Features
- Levels: Two
- Stories: 2
Lot
- Size: 0.53 Acres
Details
- Parcel number: 2234307003
- Zoning: RES
- Special conditions: None
Construction
Type & style
- Home type: SingleFamily
- Architectural style: Victorian
- Property subtype: Single Family Residence
Materials
- Vinyl Siding
- Foundation: Basement
- Roof: Asphalt
Condition
- Year built: 1930
Utilities & green energy
- Sewer: Public Sewer
- Water: Public
Community & neighborhood
Location
- Region: Catlin
Other
Other facts
- Road surface type: Concrete
Price history
| Date | Event | Price |
|---|---|---|
| 4/14/2023 | Sold | $163,500-0.8%$82/sqft |
Source: | ||
| 3/17/2023 | Contingent | $164,900$82/sqft |
Source: | ||
| 3/1/2023 | Price change | $164,900-2.9%$82/sqft |
Source: | ||
| 2/14/2023 | Price change | $169,900-5.1%$85/sqft |
Source: | ||
| 11/28/2022 | Price change | $179,000-5.8%$89/sqft |
Source: | ||
Public tax history
| Year | Property taxes | Tax assessment |
|---|---|---|
| 2023 | $2,065 +6.7% | $23,009 +12.2% |
| 2022 | $1,935 +8.3% | $20,507 +12.8% |
| 2021 | $1,787 +7.2% | $18,180 +1.5% |
Find assessor info on the county website
Neighborhood: 61817
Nearby schools
GreatSchools rating
- 3/10Salt Fork North Elementary SchoolGrades: PK-5Distance: 0.2 mi
- 3/10Salt Fork Junior High SchoolGrades: 6-8Distance: 9.7 mi
- 5/10Salt Fork High SchoolGrades: 9-12Distance: 0.2 mi
Schools provided by the listing agent
- District: Salt Fork CUSD 512
Source: CIBR. This data may not be complete. We recommend contacting the local school district to confirm school assignments for this home.

Get pre-qualified for a loan
At Zillow Home Loans, we can pre-qualify you in as little as 5 minutes with no impact to your credit score.An equal housing lender. NMLS #10287.
