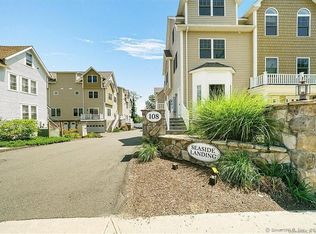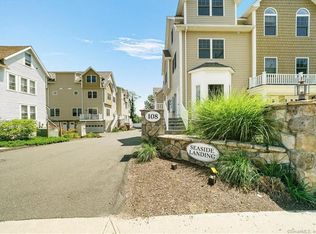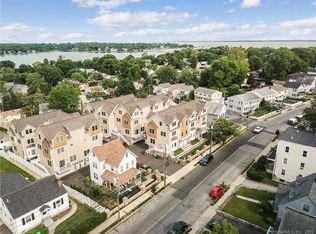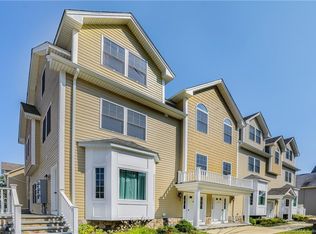Sold for $795,000 on 04/18/25
$795,000
108 Seaside Avenue Apt 10, Stamford, CT 06902
3beds
2,728sqft
Condominium, Townhouse
Built in 2014
-- sqft lot
$815,800 Zestimate®
$291/sqft
$6,269 Estimated rent
Maximize your home sale
Get more eyes on your listing so you can sell faster and for more.
Home value
$815,800
$734,000 - $906,000
$6,269/mo
Zestimate® history
Loading...
Owner options
Explore your selling options
What's special
ELEGANT THREE BEDROOM LUXURY TOWNHOUSE - PRIME END UNIT. This newly painted, luxurious three-bedroom end-unit townhouse, located on Stamford/Darien boarder, is in impeccable condition, offers a perfect blend of modern elegance & comfort. Main level features 9-foot ceilings & an open floor plan, creating a bright & airy living space. The kitchen is equipped w/ GE Profile appliances, including a new dishwasher, expansive granite countertops & a charming bay window overlooking a serene garden. Sliding glass doors off the dining area open to a private balcony, providing ample space for a grill, w/additional landing space on the stairs leading to the kitchen entrance. 2nd floor boasts spacious bedrooms w/generous walk-in closet space. The primary suite is featuring a jacuzzi tub, granite countertops, & tiled baths. A brand-new washer & dryer are conveniently located on this level. Double-cell blinds in the master bedroom ensure year-round energy saving, keeping you warm in winter & cool in summer. The vast 3rd floor features a walk-in closet, extra storage & a full bath. Enjoy stunning views of Holly Pond from both the 2nd & 3rd floors, while large windows throughout the home flood every room with natural light. Two-car garage with built-in storage, a faucet and a hose. This home is minutes from Cove Beach, Chelsea Piers, downtown Stamford, the train station and I 95, SONO luxury shopping mall and Stamford mall are also minutes away.
Zillow last checked: 8 hours ago
Listing updated: April 18, 2025 at 04:59pm
Listed by:
Arlene Bubbico 203-984-2327,
Coldwell Banker Realty 203-966-3737
Bought with:
Cynde Koritzinsky, RES.0798878
William Pitt Sotheby's Int'l
Source: Smart MLS,MLS#: 24077674
Facts & features
Interior
Bedrooms & bathrooms
- Bedrooms: 3
- Bathrooms: 4
- Full bathrooms: 3
- 1/2 bathrooms: 1
Primary bedroom
- Features: High Ceilings, Ceiling Fan(s), Full Bath, Walk-In Closet(s), Hardwood Floor
- Level: Upper
Bedroom
- Features: High Ceilings, Ceiling Fan(s), Full Bath, Walk-In Closet(s), Hardwood Floor
- Level: Third,Other
Bedroom
- Features: Ceiling Fan(s), Hardwood Floor
- Level: Upper
Primary bathroom
- Features: Granite Counters, Double-Sink, Full Bath, Stall Shower, Whirlpool Tub, Tile Floor
- Level: Upper
Bathroom
- Features: Granite Counters, Full Bath, Tub w/Shower, Tile Floor
- Level: Upper
Bathroom
- Features: Granite Counters, Full Bath, Tub w/Shower, Tile Floor
- Level: Third,Other
Dining room
- Features: High Ceilings, Balcony/Deck, Sliders, Hardwood Floor
- Level: Main
Kitchen
- Features: Bay/Bow Window, High Ceilings, Half Bath, Hardwood Floor
- Level: Main
Living room
- Features: High Ceilings, Combination Liv/Din Rm, Hardwood Floor
- Level: Main
Heating
- Forced Air, Natural Gas
Cooling
- Ceiling Fan(s), Central Air
Appliances
- Included: Electric Range, Microwave, Refrigerator, Dishwasher, Washer, Dryer, Electric Water Heater, Water Heater
- Laundry: Upper Level
Features
- Open Floorplan
- Basement: None
- Attic: None
- Has fireplace: No
- Common walls with other units/homes: End Unit
Interior area
- Total structure area: 2,728
- Total interior livable area: 2,728 sqft
- Finished area above ground: 2,728
Property
Parking
- Total spaces: 2
- Parking features: Garage, Attached, Garage Door Opener
- Attached garage spaces: 2
Features
- Stories: 3
- Exterior features: Balcony
- Has view: Yes
- View description: Water
- Has water view: Yes
- Water view: Water
Details
- Parcel number: 2652668
- Zoning: R5
Construction
Type & style
- Home type: Condo
- Architectural style: Townhouse
- Property subtype: Condominium, Townhouse
- Attached to another structure: Yes
Materials
- HardiPlank Type
Condition
- New construction: No
- Year built: 2014
Utilities & green energy
- Sewer: Public Sewer
- Water: Public
Community & neighborhood
Community
- Community features: Health Club, Medical Facilities, Park, Near Public Transport, Shopping/Mall
Location
- Region: Stamford
- Subdivision: Cove
HOA & financial
HOA
- Has HOA: Yes
- HOA fee: $350 monthly
- Amenities included: Management
- Services included: Maintenance Grounds, Trash, Snow Removal, Water, Sewer, Insurance
Price history
| Date | Event | Price |
|---|---|---|
| 4/18/2025 | Sold | $795,000$291/sqft |
Source: | ||
| 3/25/2025 | Pending sale | $795,000$291/sqft |
Source: | ||
| 3/5/2025 | Listed for sale | $795,000+37.1%$291/sqft |
Source: | ||
| 12/18/2015 | Sold | $580,000$213/sqft |
Source: | ||
Public tax history
| Year | Property taxes | Tax assessment |
|---|---|---|
| 2025 | $9,779 +2.7% | $407,470 |
| 2024 | $9,518 -7.5% | $407,470 |
| 2023 | $10,285 +3.2% | $407,470 +11.1% |
Find assessor info on the county website
Neighborhood: Cove - East Side
Nearby schools
GreatSchools rating
- 3/10K. T. Murphy SchoolGrades: K-5Distance: 0.5 mi
- 3/10Turn Of River SchoolGrades: 6-8Distance: 3.5 mi
- 3/10Westhill High SchoolGrades: 9-12Distance: 3.8 mi
Schools provided by the listing agent
- Elementary: K.T. Murphy
- Middle: Rippowam
- High: Stamford
Source: Smart MLS. This data may not be complete. We recommend contacting the local school district to confirm school assignments for this home.

Get pre-qualified for a loan
At Zillow Home Loans, we can pre-qualify you in as little as 5 minutes with no impact to your credit score.An equal housing lender. NMLS #10287.
Sell for more on Zillow
Get a free Zillow Showcase℠ listing and you could sell for .
$815,800
2% more+ $16,316
With Zillow Showcase(estimated)
$832,116


