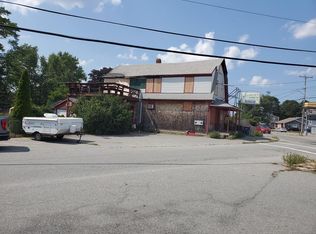Great location for this single family home located on Sconticut Neck section of Fairhaven. The location has great access to schools, shopping, beaches and local/area highway such as Rt6 and Rt195. This single family home is full of potential and will work great for modern living. There is a great flow on the first floor the kitchen is opening to the dining area and over to the living room. Both the dining area and living room have sliders to the yard, letting in a great amount of natural light. The second floor has 3 good size bedrooms all with nice close space include a master with second floor loft area. This loft area could be a great private living room or home office.
This property is off market, which means it's not currently listed for sale or rent on Zillow. This may be different from what's available on other websites or public sources.
