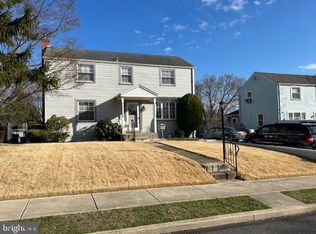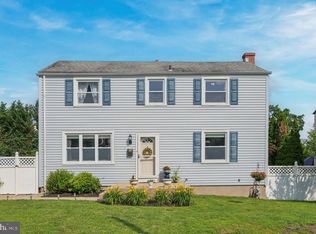Sold for $375,000 on 05/09/23
$375,000
108 Scheivert Ave, Aston, PA 19014
3beds
1,440sqft
Single Family Residence
Built in 1950
8,102 Square Feet Lot
$413,200 Zestimate®
$260/sqft
$2,344 Estimated rent
Home value
$413,200
$393,000 - $434,000
$2,344/mo
Zestimate® history
Loading...
Owner options
Explore your selling options
What's special
WELCOME HOME. This gorgeous, well maintained, 3 bedroom home is move in ready. Offering a renovated kitchen and bathroom, neutral paint throughout, brand new carpeting on the 2nd floor, newly finished hardwood stairs, basement, a private deck, and partially fenced in backyard. Walk right into your spacious living room with large paneless windows to allow the sunlight to shine in. To your right, you will find a dining area with open layout kitchen. The kitchen features full overlay soft close cabinets, granite countertops, glass back splash, under cabinet lighting, ceramic flooring and a breakfast bar. Walk through the kitchen to your backyard and find yourself a large COVERED deck and backyard with shed. Upstairs you will find 3 generously sized bedrooms and a full bath. The lower level offers a partially finished basement. Easy access to Rte 352, Rte 1 and I 476. Minutes from Linvilla Orchards. Schedule your showing today!
Zillow last checked: 8 hours ago
Listing updated: May 09, 2023 at 11:30am
Listed by:
Nina Gupta 484-832-6019,
Keller Williams Real Estate-Blue Bell
Bought with:
Sue Manning, RS337809
Keller Williams Realty Devon-Wayne
Ayse Clay, AB067360
Keller Williams Realty Devon-Wayne
Source: Bright MLS,MLS#: PADE2043528
Facts & features
Interior
Bedrooms & bathrooms
- Bedrooms: 3
- Bathrooms: 1
- Full bathrooms: 1
Heating
- Forced Air, Natural Gas
Cooling
- Central Air, Natural Gas
Appliances
- Included: Built-In Range, Dishwasher, Refrigerator, Disposal, Gas Water Heater
- Laundry: In Basement
Features
- Breakfast Area
- Flooring: Wood, Carpet
- Basement: Full,Partially Finished
- Has fireplace: No
Interior area
- Total structure area: 1,440
- Total interior livable area: 1,440 sqft
- Finished area above ground: 1,440
Property
Parking
- Parking features: None
Accessibility
- Accessibility features: None
Features
- Levels: Two
- Stories: 2
- Patio & porch: Roof
- Exterior features: Sidewalks, Street Lights, Lighting
- Pool features: None
- Fencing: Other
Lot
- Size: 8,102 sqft
- Features: Irregular Lot, Front Yard, Rear Yard
Details
- Additional structures: Above Grade
- Parcel number: 02000225300
- Zoning: RES
- Special conditions: Standard
Construction
Type & style
- Home type: SingleFamily
- Architectural style: Colonial
- Property subtype: Single Family Residence
Materials
- Aluminum Siding
- Foundation: Concrete Perimeter
- Roof: Shingle
Condition
- New construction: No
- Year built: 1950
- Major remodel year: 2017
Utilities & green energy
- Electric: 200+ Amp Service
- Sewer: Public Sewer
- Water: Public
Community & neighborhood
Location
- Region: Aston
- Subdivision: Valley View
- Municipality: ASTON TWP
Other
Other facts
- Listing agreement: Exclusive Right To Sell
- Ownership: Fee Simple
Price history
| Date | Event | Price |
|---|---|---|
| 5/9/2023 | Sold | $375,000+5.6%$260/sqft |
Source: | ||
| 4/24/2023 | Pending sale | $355,000$247/sqft |
Source: | ||
| 4/3/2023 | Contingent | $355,000$247/sqft |
Source: | ||
| 3/30/2023 | Listed for sale | $355,000+26.8%$247/sqft |
Source: | ||
| 4/20/2018 | Sold | $279,999$194/sqft |
Source: Public Record | ||
Public tax history
| Year | Property taxes | Tax assessment |
|---|---|---|
| 2025 | $7,404 +6.6% | $267,620 |
| 2024 | $6,945 +4.7% | $267,620 |
| 2023 | $6,633 +3.7% | $267,620 |
Find assessor info on the county website
Neighborhood: Village Green-Green Ridge
Nearby schools
GreatSchools rating
- 4/10Pennell El SchoolGrades: K-5Distance: 0.6 mi
- 4/10Northley Middle SchoolGrades: 6-8Distance: 0.4 mi
- 7/10Sun Valley High SchoolGrades: 9-12Distance: 0.3 mi
Schools provided by the listing agent
- High: Sun Valley
- District: Penn-delco
Source: Bright MLS. This data may not be complete. We recommend contacting the local school district to confirm school assignments for this home.

Get pre-qualified for a loan
At Zillow Home Loans, we can pre-qualify you in as little as 5 minutes with no impact to your credit score.An equal housing lender. NMLS #10287.
Sell for more on Zillow
Get a free Zillow Showcase℠ listing and you could sell for .
$413,200
2% more+ $8,264
With Zillow Showcase(estimated)
$421,464
