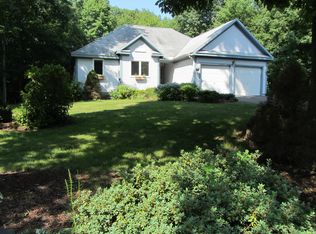Sold for $375,000 on 05/05/23
$375,000
108 Scarboro Road, Hebron, CT 06248
3beds
1,869sqft
Single Family Residence
Built in 1991
1.03 Acres Lot
$449,300 Zestimate®
$201/sqft
$2,860 Estimated rent
Home value
$449,300
$427,000 - $472,000
$2,860/mo
Zestimate® history
Loading...
Owner options
Explore your selling options
What's special
WELCOME TO YOUR NEW HOME! The entire home is in immaculate condition with a ton of updates! The first floor features a bright, open floor plan with living room, dining room, and full bath with laundry. The garage is an oversized 2 car garage which will accommodate almost any size vehicle plus plenty of room for storage. The kitchen has white cabinets, granite counters, farmhouse sink, SS appliances and a large eat in kitchen space. The kitchen opens out to the beautiful brick patio, gardens and an open grassy lot. The entire yard is bordered with forest for natural privacy and seclusion, and there is a shed that is wired with electricity. Upstairs you will find an updated full bathroom, a front-to-back master bedroom with double closets, and two additional bedrooms. On the lower level is a recreation room with recessed lighting and storage - this is not your average finished basement! There are hardwood floors throughout the home that were recently refinished. The water heater (5 years) and roof (10 years) were all recently replaced and both bathrooms have been updated with new sinks and floors. The home has 200 AMP service and is wired for a generator. MAKE THIS YOUR NEW HOME TODAY!
Zillow last checked: 8 hours ago
Listing updated: May 06, 2023 at 12:50pm
Listed by:
Iconn Team at LPT Realty,
Sara J. Ritchie 860-965-0883,
KW Legacy Partners 860-313-0700
Bought with:
Marybeth Barrett, RES.0753722
Berkshire Hathaway NE Prop.
Source: Smart MLS,MLS#: 170543913
Facts & features
Interior
Bedrooms & bathrooms
- Bedrooms: 3
- Bathrooms: 2
- Full bathrooms: 2
Primary bedroom
- Level: Upper
- Area: 255 Square Feet
- Dimensions: 15 x 17
Bedroom
- Level: Upper
- Area: 100 Square Feet
- Dimensions: 10 x 10
Bedroom
- Level: Upper
- Area: 112 Square Feet
- Dimensions: 8 x 14
Dining room
- Features: Hardwood Floor
- Level: Main
- Area: 180 Square Feet
- Dimensions: 12 x 15
Kitchen
- Features: Breakfast Nook, Granite Counters, Hardwood Floor, Pantry, Remodeled, Sliders
- Level: Main
- Area: 300 Square Feet
- Dimensions: 12 x 25
Living room
- Features: Fireplace, Hardwood Floor
- Level: Main
- Area: 180 Square Feet
- Dimensions: 12 x 15
Rec play room
- Level: Lower
- Area: 304 Square Feet
- Dimensions: 16 x 19
Heating
- Baseboard, Oil
Cooling
- Ceiling Fan(s)
Appliances
- Included: Oven/Range, Microwave, Refrigerator, Dishwasher, Washer, Dryer, Water Heater
- Laundry: Main Level
Features
- Basement: Full,Partially Finished,Hatchway Access
- Attic: Storage
- Number of fireplaces: 1
Interior area
- Total structure area: 1,869
- Total interior livable area: 1,869 sqft
- Finished area above ground: 1,469
- Finished area below ground: 400
Property
Parking
- Total spaces: 2
- Parking features: Attached, Paved
- Attached garage spaces: 2
- Has uncovered spaces: Yes
Features
- Patio & porch: Patio
- Exterior features: Rain Gutters
Lot
- Size: 1.03 Acres
- Features: Level
Details
- Additional structures: Shed(s)
- Parcel number: 1624557
- Zoning: R-1
Construction
Type & style
- Home type: SingleFamily
- Architectural style: Cape Cod
- Property subtype: Single Family Residence
Materials
- Wood Siding
- Foundation: Concrete Perimeter
- Roof: Asphalt
Condition
- New construction: No
- Year built: 1991
Details
- Warranty included: Yes
Utilities & green energy
- Sewer: Septic Tank
- Water: Well
- Utilities for property: Underground Utilities
Community & neighborhood
Location
- Region: Hebron
Price history
| Date | Event | Price |
|---|---|---|
| 5/5/2023 | Sold | $375,000$201/sqft |
Source: | ||
| 1/15/2023 | Contingent | $375,000$201/sqft |
Source: | ||
| 1/15/2023 | Listed for sale | $375,000$201/sqft |
Source: | ||
| 1/15/2023 | Contingent | $375,000$201/sqft |
Source: | ||
| 1/12/2023 | Listed for sale | $375,000+10.3%$201/sqft |
Source: | ||
Public tax history
| Year | Property taxes | Tax assessment |
|---|---|---|
| 2025 | $8,048 +6.8% | $218,400 |
| 2024 | $7,535 +3.9% | $218,400 |
| 2023 | $7,249 +6.1% | $218,400 +1.3% |
Find assessor info on the county website
Neighborhood: 06248
Nearby schools
GreatSchools rating
- NAGilead Hill SchoolGrades: PK-2Distance: 1.8 mi
- 7/10Rham Middle SchoolGrades: 7-8Distance: 2.2 mi
- 9/10Rham High SchoolGrades: 9-12Distance: 2.2 mi
Schools provided by the listing agent
- Middle: RHAM,Hebron
- High: RHAM
Source: Smart MLS. This data may not be complete. We recommend contacting the local school district to confirm school assignments for this home.

Get pre-qualified for a loan
At Zillow Home Loans, we can pre-qualify you in as little as 5 minutes with no impact to your credit score.An equal housing lender. NMLS #10287.
Sell for more on Zillow
Get a free Zillow Showcase℠ listing and you could sell for .
$449,300
2% more+ $8,986
With Zillow Showcase(estimated)
$458,286