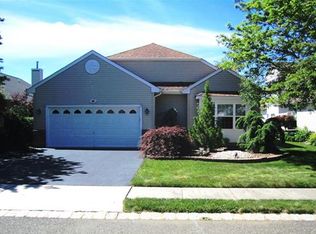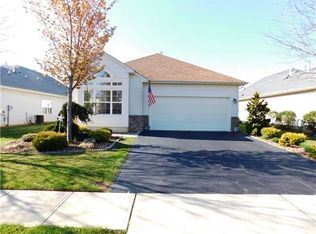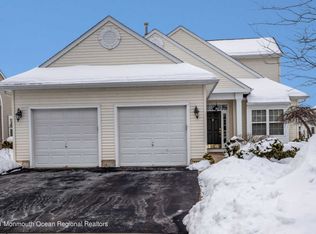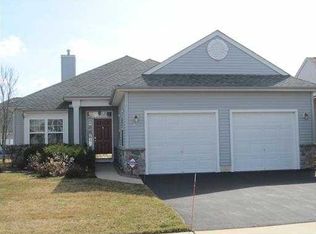Sold for $220,000
$220,000
108 San Marco Rd, Monroe Township, NJ 08831
3beds
1,916sqft
SingleFamily
Built in 2005
6,188 Square Feet Lot
$620,100 Zestimate®
$115/sqft
$3,332 Estimated rent
Home value
$620,100
$583,000 - $657,000
$3,332/mo
Zestimate® history
Loading...
Owner options
Explore your selling options
What's special
Stunning Wellington model. This designer home features dramatic open floor plan w/ formal living room and dining room. 2 Story family room w/vaulted ceiling open to spacious kitchen. Upgraded 42" cabinetry w/granite counters, and breakfast bar. Home office/third bedroom with custom built ins Gleaming Hardwood flooring
Facts & features
Interior
Bedrooms & bathrooms
- Bedrooms: 3
- Bathrooms: 2
- Full bathrooms: 2
Heating
- Forced air, Gas
Cooling
- Central
Appliances
- Included: Dishwasher, Dryer, Garbage disposal, Microwave, Refrigerator, Washer
Features
- Flooring: Carpet, Hardwood
- Has fireplace: Yes
Interior area
- Total interior livable area: 1,916 sqft
Property
Lot
- Size: 6,188 sqft
Details
- Parcel number: 1200001200029
- Zoning: Residential, Planned Residential
Construction
Type & style
- Home type: SingleFamily
Condition
- Year built: 2005
Community & neighborhood
Location
- Region: Monroe Township
- Municipality: Monroe (MNO)
HOA & financial
HOA
- Has HOA: Yes
- HOA fee: $337 monthly
Other
Other facts
- Style: Ranch
- Interior: Dec Molding, Recessed Light, Sliding Door, Ceilings - 9Ft+ 1st Flr
- Great/Family Room: Sliding Door, TRY/VLT/CATH
- Kitchen: Eat-In, Floor - Ceramic, Bnook/Dining Area, Granite/Stone Counter
- Master Bedroom: Full Bath
- Master Bath: Double Sinks, Tub, Floor - Ceramic, Shower Stall
- Floors: Ceramic
- Siding: Vinyl, Brick
- Included: Light Fixtures, Garage Door Opener, Stove
- Water/Sewer: Public Sewer, Public Water
- Exterior: Sprinkler Under
- Zoning: Residential, Planned Residential
- Roof: Shingled, Timberline
- Common Elements: Association, Exercise Room, Clubhouse, Common Area, Swimming, Professional Management
- Living Room Level: 1
- Kitchen Level: 1
- Foyer Level: 1
- Family Room Level: 1
- Lot Description: Level
- Management Type: Professional Off Site
- Fee Includes: Exterior Maint, Snow Removal, Trash Removal, Common Area, Lawn Maintenance, Mgmt Fees
- Parking: Double Wide Drive
- Master Bedroom Level: 1
- Bedroom Level: 1
- Sub-Type: Detached
- HOA: Yes
- County: Middlesex
- Zip Code: 08831
- Municipality: Monroe (MNO)
Price history
| Date | Event | Price |
|---|---|---|
| 8/12/2025 | Sold | $220,000-48.8%$115/sqft |
Source: Public Record Report a problem | ||
| 8/10/2018 | Listing removed | $429,900$224/sqft |
Source: Coldwell Banker Residential Brokerage - Marlboro/Manalapan Office #1902168 Report a problem | ||
| 7/19/2018 | Listed for sale | $429,900+31%$224/sqft |
Source: Coldwell Banker Res. Brokerage #21828643 Report a problem | ||
| 6/2/2005 | Sold | $328,075$171/sqft |
Source: Public Record Report a problem | ||
Public tax history
| Year | Property taxes | Tax assessment |
|---|---|---|
| 2025 | $8,363 | $315,100 |
| 2024 | $8,363 +3.7% | $315,100 |
| 2023 | $8,063 +1.7% | $315,100 |
Find assessor info on the county website
Neighborhood: 08831
Nearby schools
GreatSchools rating
- 10/10Oak Tree Elementary SchoolGrades: PK-3Distance: 2.1 mi
- 7/10Monroe Township Middle SchoolGrades: 6-8Distance: 5.2 mi
- 6/10Monroe Twp High SchoolGrades: 9-12Distance: 4.9 mi
Schools provided by the listing agent
- High: Monroe Twp
Source: The MLS. This data may not be complete. We recommend contacting the local school district to confirm school assignments for this home.
Get a cash offer in 3 minutes
Find out how much your home could sell for in as little as 3 minutes with a no-obligation cash offer.
Estimated market value
$620,100



