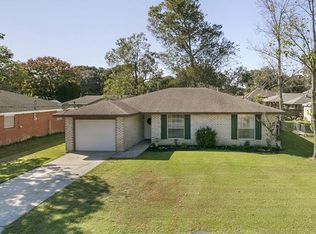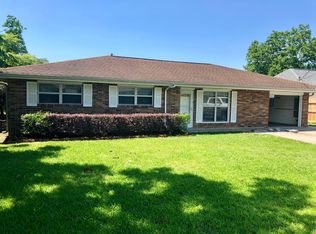Closed
Price Unknown
108 Saint Nicholas St, Luling, LA 70070
3beds
1,215sqft
Single Family Residence
Built in 1961
7,000 Square Feet Lot
$254,100 Zestimate®
$--/sqft
$1,689 Estimated rent
Home value
$254,100
Estimated sales range
Not available
$1,689/mo
Zestimate® history
Loading...
Owner options
Explore your selling options
What's special
BEAUTIFUL HOME COMPLETELY RENOVATED! 3 BEDS/2 BATHS IN MIMOSA PARK! ALL NEW: ROOF, HARDY BOARD SIDING, ELECTRICAL, PLUMBING, AC DUCTS, SHEETROCK, NEUTRAL COLORS PAINT, FLOORING, FIXTURES, CABINETS, COUNTERTOPS, APPLIANCES, BATHROOMS, LANDSCAPING AND MORE! KITCHEN HAS QUARTZ COUNTERTOPS, ALL WOOD SOFT CLOSE CABINETS, STAINLESS STEEL APPLIANCES AND A LARGE ISLAND! MASTER BATH HAS DOUBLE VANITIES, WALK IN SHOWER WITH FRAMELESS GLASS. 27 RECESSED CAN LIGHTING THROUGHOUT THE HOUSE. OPEN FLOOR PLAN, NO CARPET (VINYL PLANKS, CERAMIC & PORCELAIN TILE), INSIDE LAUNDRY ROOM, WALK IN CLOSET IN THE MASTER, SINGLE ATTACHED CARPORT, 10X10 RENOVATED SHED WITH ELECTRICAL OUTLETS. LARGE FENCED YARD WITH REAR YARD ACCESS. UNDER TERMITE CONTRACT AND X FLOOD ZONE! VERY CUTE HOME, MUST SEE!
Zillow last checked: 8 hours ago
Listing updated: May 24, 2024 at 01:41pm
Listed by:
Janina Kinler 985-210-9176,
Kinler Bellew Realty
Bought with:
Kourtne Donnaud
Upmarket Realty L.L.C.
Source: GSREIN,MLS#: 2443778
Facts & features
Interior
Bedrooms & bathrooms
- Bedrooms: 3
- Bathrooms: 2
- Full bathrooms: 2
Primary bedroom
- Description: Flooring: Plank,Simulated Wood
- Level: Lower
- Dimensions: 11.0000 x 12.0000
Bedroom
- Description: Flooring: Plank,Simulated Wood
- Level: Lower
- Dimensions: 11.0000 x 12.0000
Bedroom
- Description: Flooring: Plank,Simulated Wood
- Level: Lower
- Dimensions: 12.0000 x 12.0000
Kitchen
- Description: Flooring: Plank,Simulated Wood
- Level: Lower
- Dimensions: 15.0000 x 10.0000
Living room
- Description: Flooring: Plank,Simulated Wood
- Level: Lower
- Dimensions: 15.0000 x 16.0000
Heating
- Central
Cooling
- Central Air, 1 Unit
Appliances
- Included: Dishwasher, Disposal, Microwave, Oven, Range
- Laundry: Washer Hookup, Dryer Hookup
Features
- Ceiling Fan(s), Carbon Monoxide Detector, Pantry, Stone Counters, Stainless Steel Appliances
- Has fireplace: No
- Fireplace features: None
Interior area
- Total structure area: 1,415
- Total interior livable area: 1,215 sqft
Property
Parking
- Parking features: Attached, Carport, One Space
- Has carport: Yes
Features
- Levels: One
- Stories: 1
- Patio & porch: None
- Exterior features: Fence
Lot
- Size: 7,000 sqft
- Dimensions: 70 x 100
- Features: City Lot, Rectangular Lot
Details
- Additional structures: Shed(s)
- Parcel number: 702506A00028
- Special conditions: None
Construction
Type & style
- Home type: SingleFamily
- Architectural style: Cottage
- Property subtype: Single Family Residence
Materials
- Fiber Cement, HardiPlank Type
- Foundation: Raised
- Roof: Shingle
Condition
- Excellent
- Year built: 1961
Utilities & green energy
- Sewer: Public Sewer
- Water: Public
Community & neighborhood
Security
- Security features: Smoke Detector(s)
Location
- Region: Luling
Price history
| Date | Event | Price |
|---|---|---|
| 5/24/2024 | Sold | -- |
Source: | ||
| 5/1/2024 | Pending sale | $249,900$206/sqft |
Source: | ||
| 4/20/2024 | Listed for sale | $249,900-5.3%$206/sqft |
Source: | ||
| 7/27/2023 | Listing removed | -- |
Source: | ||
| 6/30/2023 | Price change | $263,900-2.2%$217/sqft |
Source: | ||
Public tax history
| Year | Property taxes | Tax assessment |
|---|---|---|
| 2024 | $1,432 +31% | $21,450 +119% |
| 2023 | $1,093 -4.5% | $9,793 |
| 2022 | $1,145 +16.3% | $9,793 +17.3% |
Find assessor info on the county website
Neighborhood: 70070
Nearby schools
GreatSchools rating
- NAMimosa Park Elementary SchoolGrades: PK-2Distance: 0.2 mi
- 6/10J.B. Martin Middle SchoolGrades: 6-8Distance: 5 mi
- 7/10Hahnville High SchoolGrades: 9-12Distance: 3.6 mi
Schools provided by the listing agent
- Middle: J B MARTIN
- High: HAHNVILLE
Source: GSREIN. This data may not be complete. We recommend contacting the local school district to confirm school assignments for this home.
Sell with ease on Zillow
Get a Zillow Showcase℠ listing at no additional cost and you could sell for —faster.
$254,100
2% more+$5,082
With Zillow Showcase(estimated)$259,182

