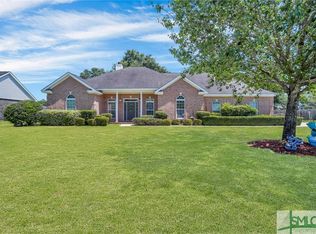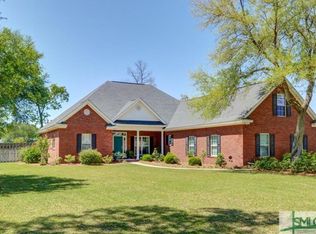LOCATION! LOCATION! LOCATION! This all brick beauty located in one of South Effingham's most desirable, established communities features a welcoming front porch, soaring ceilings at foyer, formal dining & living room, family room with two story ceilings, a chef's kitchen with granite & stainless appliances, & a new super sized screened porch, perfect for happy hour sunsets! Recent renovations including new luxury vinyl planks and paint throughout downstairs, as well as upgrades galore... like custom wood closets, oversized hot water heater, updated HVAC system, partially finished bonus room & flex space for possible use as 4th bedroom...make this fabulous layout comparable to new, at thousands less! Situated on half acre site, the back yard features privacy fencing, irrigation system in front & back & within walking distance to South Middle & High School...proving you CAN have it all! Square footage is based on previous appraisal & differs from tax record. Virtual tour available.
This property is off market, which means it's not currently listed for sale or rent on Zillow. This may be different from what's available on other websites or public sources.


