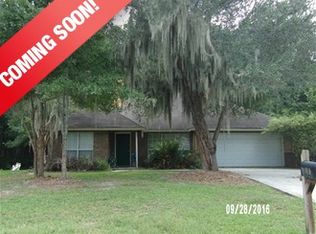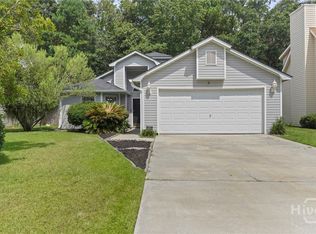Sold for $322,000 on 07/11/23
$322,000
108 Saint Ives Drive, Savannah, GA 31419
4beds
1,609sqft
Single Family Residence
Built in 1993
6,969.6 Square Feet Lot
$329,900 Zestimate®
$200/sqft
$2,375 Estimated rent
Home value
$329,900
$313,000 - $346,000
$2,375/mo
Zestimate® history
Loading...
Owner options
Explore your selling options
What's special
Look no further for your DREAM HOME! Your new home boast of 4 bedroom, 2.5 baths, spacious newly fenced in back yard and a 2 car garage. As you enter the front door you are greeted to a lovely living room with a fireplace and dining room. The Kitchen has just been remodeled with new cabinets and a subway white backsplash. The 4th bedroom/office is downtown stairs as well. As you proceed upstairs you will find 2 large guest rooms with a full guest bath. Last but not least you will find your spacious Master with a complete Master Bath remodel. The back yard is all newly fenced in, patio off of the dining room and a storage shed. Make your appointment today to see your NEW HOME!!!!!
Zillow last checked: 9 hours ago
Listing updated: July 12, 2023 at 09:13am
Listed by:
Emily C. Dawson 912-242-6538,
Coldwell Banker Access Realty
Bought with:
Stacy Buck, 381701
Coldwell Banker Southern Coast
Source: Hive MLS,MLS#: 290217
Facts & features
Interior
Bedrooms & bathrooms
- Bedrooms: 4
- Bathrooms: 3
- Full bathrooms: 2
- 1/2 bathrooms: 1
Primary bedroom
- Level: Upper
- Dimensions: 0 x 0
Heating
- Central, Electric
Cooling
- Central Air, Electric
Appliances
- Included: Electric Water Heater
- Laundry: In Hall
Features
- Breakfast Area, Pantry, Upper Level Primary
- Number of fireplaces: 1
- Fireplace features: Family Room, Wood Burning Stove
- Common walls with other units/homes: No Common Walls
Interior area
- Total interior livable area: 1,609 sqft
Property
Parking
- Total spaces: 2
- Parking features: Attached, Garage Door Opener
- Garage spaces: 2
Accessibility
- Accessibility features: None
Features
- Fencing: Privacy,Wood
Lot
- Size: 6,969 sqft
Details
- Parcel number: 11004G02031
- Zoning: PRIS
- Zoning description: Single Family
- Special conditions: Standard
Construction
Type & style
- Home type: SingleFamily
- Architectural style: Traditional
- Property subtype: Single Family Residence
- Attached to another structure: Yes
Materials
- Vinyl Siding
- Foundation: Concrete Perimeter
- Roof: Asphalt
Condition
- New construction: No
- Year built: 1993
Utilities & green energy
- Sewer: Public Sewer
- Water: Shared Well
- Utilities for property: Underground Utilities
Community & neighborhood
Location
- Region: Savannah
- Subdivision: Knightsbridge
HOA & financial
HOA
- Has HOA: Yes
- HOA fee: $467 annually
- Association name: Georgetown Community Services
Other
Other facts
- Listing agreement: Exclusive Right To Sell
- Listing terms: Cash,Conventional,FHA,VA Loan
Price history
| Date | Event | Price |
|---|---|---|
| 7/11/2023 | Sold | $322,000$200/sqft |
Source: | ||
| 6/26/2023 | Pending sale | $322,000$200/sqft |
Source: Coldwell Banker Platinum Properties #290217 | ||
| 6/25/2023 | Listed for sale | $322,000$200/sqft |
Source: Coldwell Banker Platinum Properties #290217 | ||
| 6/25/2023 | Pending sale | $322,000$200/sqft |
Source: | ||
| 6/25/2023 | Price change | $322,000-8%$200/sqft |
Source: | ||
Public tax history
| Year | Property taxes | Tax assessment |
|---|---|---|
| 2024 | $4,404 +26.1% | $127,920 +27.6% |
| 2023 | $3,491 +26.5% | $100,280 +27.6% |
| 2022 | $2,760 +50% | $78,600 +41.8% |
Find assessor info on the county website
Neighborhood: Georgetown
Nearby schools
GreatSchools rating
- 7/10Georgetown SchoolGrades: PK-8Distance: 0.3 mi
- 3/10Windsor Forest High SchoolGrades: PK,9-12Distance: 4.2 mi
Schools provided by the listing agent
- Elementary: Georgetown
- Middle: Georgetown
- High: Windsor Forest
Source: Hive MLS. This data may not be complete. We recommend contacting the local school district to confirm school assignments for this home.

Get pre-qualified for a loan
At Zillow Home Loans, we can pre-qualify you in as little as 5 minutes with no impact to your credit score.An equal housing lender. NMLS #10287.
Sell for more on Zillow
Get a free Zillow Showcase℠ listing and you could sell for .
$329,900
2% more+ $6,598
With Zillow Showcase(estimated)
$336,498
