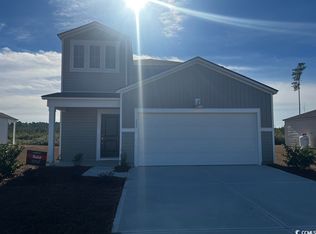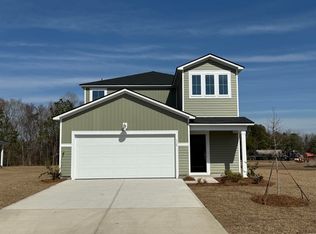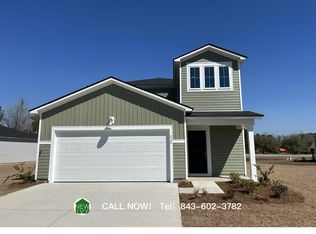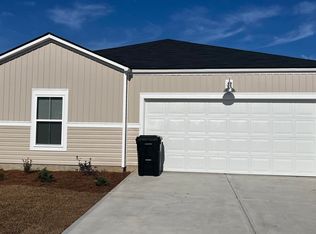Sold for $230,000 on 12/05/25
$230,000
108 Saddle St, Conway, SC 29527
3beds
1,520sqft
Single Family Residence
Built in 2022
10,018.8 Square Feet Lot
$229,900 Zestimate®
$151/sqft
$1,990 Estimated rent
Home value
$229,900
$218,000 - $241,000
$1,990/mo
Zestimate® history
Loading...
Owner options
Explore your selling options
What's special
Like new 3-bedroom, 2-bath single-level home featuring luxury vinyl plank floors in the living room, dining room, bathrooms, and laundry room. Kitchen features stainless Steel appliances and granite counter tops. All bedrooms are on ground level, primary bedroom has a walk-in shower double sinks and a large walk-in closet. Nestled in the beautiful Saddle Ridge community, residents enjoy fantastic amenities, including a pool, playground, picnic area, and scenic lakes, all within this charming single-family home neighborhood.
Zillow last checked: 8 hours ago
Listing updated: December 08, 2025 at 06:06am
Listed by:
Matt Harper Team 843-267-7556,
Coastal Tides Realty
Bought with:
David S Nye III, 21754
Kingston Properties
Source: CCAR,MLS#: 2505518 Originating MLS: Coastal Carolinas Association of Realtors
Originating MLS: Coastal Carolinas Association of Realtors
Facts & features
Interior
Bedrooms & bathrooms
- Bedrooms: 3
- Bathrooms: 2
- Full bathrooms: 2
Primary bedroom
- Features: Main Level Master
- Level: First
- Dimensions: 13x15
Bedroom 1
- Level: First
- Dimensions: 10x12
Bedroom 2
- Level: First
- Dimensions: 10x12
Primary bathroom
- Features: Dual Sinks, Separate Shower
Dining room
- Dimensions: 11x15
Kitchen
- Features: Kitchen Island, Solid Surface Counters
Living room
- Dimensions: 13x15
Heating
- Central
Cooling
- Central Air
Appliances
- Included: Dishwasher, Disposal, Microwave, Range
- Laundry: Washer Hookup
Features
- Attic, Pull Down Attic Stairs, Permanent Attic Stairs, Kitchen Island, Solid Surface Counters
- Flooring: Carpet, Vinyl
- Attic: Pull Down Stairs,Permanent Stairs
Interior area
- Total structure area: 2,000
- Total interior livable area: 1,520 sqft
Property
Parking
- Total spaces: 4
- Parking features: Attached, Garage, Two Car Garage, Garage Door Opener
- Attached garage spaces: 2
Features
- Levels: One
- Stories: 1
Lot
- Size: 10,018 sqft
Details
- Additional parcels included: ,
- Parcel number: 40216020027
- Zoning: GR
- Special conditions: None
Construction
Type & style
- Home type: SingleFamily
- Architectural style: Traditional
- Property subtype: Single Family Residence
Materials
- Vinyl Siding
- Foundation: Slab
Condition
- Never Occupied
- New construction: Yes
- Year built: 2022
Details
- Builder model: Dover
- Builder name: Lennar
Community & neighborhood
Security
- Security features: Smoke Detector(s)
Community
- Community features: Golf Carts OK, Long Term Rental Allowed
Location
- Region: Conway
- Subdivision: Saddle Ridge
HOA & financial
HOA
- Has HOA: Yes
- HOA fee: $95 monthly
- Amenities included: Owner Allowed Golf Cart, Owner Allowed Motorcycle, Tenant Allowed Motorcycle
Price history
| Date | Event | Price |
|---|---|---|
| 12/5/2025 | Sold | $230,000-4.1%$151/sqft |
Source: | ||
| 10/28/2025 | Contingent | $239,950$158/sqft |
Source: | ||
| 10/24/2025 | Price change | $239,950-2.4%$158/sqft |
Source: | ||
| 10/20/2025 | Price change | $245,950-1.6%$162/sqft |
Source: | ||
| 10/10/2025 | Price change | $249,950-2.7%$164/sqft |
Source: | ||
Public tax history
Tax history is unavailable.
Neighborhood: 29527
Nearby schools
GreatSchools rating
- 8/10South Conway Elementary SchoolGrades: PK-5Distance: 4.1 mi
- 4/10Whittemore Park Middle SchoolGrades: 6-8Distance: 5.2 mi
- 5/10Conway High SchoolGrades: 9-12Distance: 6.2 mi
Schools provided by the listing agent
- Elementary: South Conway Elementary School
- Middle: Whittemore Park Middle School
- High: Conway High School
Source: CCAR. This data may not be complete. We recommend contacting the local school district to confirm school assignments for this home.

Get pre-qualified for a loan
At Zillow Home Loans, we can pre-qualify you in as little as 5 minutes with no impact to your credit score.An equal housing lender. NMLS #10287.
Sell for more on Zillow
Get a free Zillow Showcase℠ listing and you could sell for .
$229,900
2% more+ $4,598
With Zillow Showcase(estimated)
$234,498


