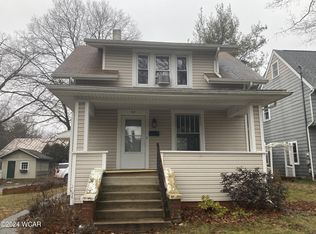Sold for $290,000
$290,000
108 S Spring St, Bluffton, OH 45817
4beds
2,936sqft
Single Family Residence
Built in 1929
8,276.4 Square Feet Lot
$309,400 Zestimate®
$99/sqft
$2,324 Estimated rent
Home value
$309,400
$288,000 - $334,000
$2,324/mo
Zestimate® history
Loading...
Owner options
Explore your selling options
What's special
Beautiful home in Bluffton near the University. This home offers so much space. The main level offers a large living room that flows nicely into the kitchen which offers ample cabinetry and counter space. There is also a den overlooking the gorgeous fenced in back yard. Upstairs you'll find a large master bathroom with a unique loft overlooking the master that would be perfect for an office or a craft/hobby room. The attic is finished for additional space and you have tons of storage options in the unfinished basement and the extended garage. This home is a must see.
Zillow last checked: 8 hours ago
Listing updated: October 14, 2025 at 12:47am
Listed by:
Jason Alge 419-306-6015,
Keller Williams Citywide
Bought with:
NORIS Member NON
NON MLS MEMBER
Source: NORIS,MLS#: 6127832
Facts & features
Interior
Bedrooms & bathrooms
- Bedrooms: 4
- Bathrooms: 3
- Full bathrooms: 2
- 1/2 bathrooms: 1
Bedroom 2
- Level: Upper
- Dimensions: 15 x 14
Bedroom 3
- Level: Upper
- Dimensions: 13 x 12
Bedroom 4
- Level: Upper
- Dimensions: 12 x 12
Den
- Level: Main
- Dimensions: 12 x 9
Dining room
- Level: Main
- Dimensions: 12 x 12
Kitchen
- Level: Main
- Dimensions: 13 x 12
Living room
- Level: Main
- Dimensions: 17 x 12
Loft
- Level: Upper
- Dimensions: 15 x 9
Heating
- Forced Air, Natural Gas
Cooling
- Central Air
Appliances
- Included: Dishwasher, Water Heater, Refrigerator
Features
- Primary Bathroom
- Basement: Partial
- Has fireplace: No
Interior area
- Total structure area: 2,936
- Total interior livable area: 2,936 sqft
Property
Parking
- Total spaces: 2
- Parking features: Concrete, Attached Garage, Driveway
- Garage spaces: 2
- Has uncovered spaces: Yes
Lot
- Size: 8,276 sqft
- Dimensions: 8,451
Details
- Parcel number: 28011004029.000
Construction
Type & style
- Home type: SingleFamily
- Property subtype: Single Family Residence
Materials
- Aluminum Siding, Steel Siding
- Roof: Shingle
Condition
- Year built: 1929
Utilities & green energy
- Electric: Circuit Breakers
- Sewer: Sanitary Sewer
- Water: Public
Community & neighborhood
Location
- Region: Bluffton
- Subdivision: None
Other
Other facts
- Listing terms: Cash,Conventional,FHA,VA Loan
Price history
| Date | Event | Price |
|---|---|---|
| 6/25/2025 | Sold | $290,000-3%$99/sqft |
Source: NORIS #6127832 Report a problem | ||
| 5/7/2025 | Contingent | $299,000$102/sqft |
Source: NORIS #6127832 Report a problem | ||
| 4/28/2025 | Price change | $299,000-3.5%$102/sqft |
Source: NORIS #6127832 Report a problem | ||
| 4/1/2025 | Listed for sale | $310,000+91.4%$106/sqft |
Source: NORIS #6127832 Report a problem | ||
| 4/22/2014 | Sold | $162,000+4.9%$55/sqft |
Source: Public Record Report a problem | ||
Public tax history
| Year | Property taxes | Tax assessment |
|---|---|---|
| 2024 | $2,682 +11.2% | $81,240 +20% |
| 2023 | $2,411 -1% | $67,700 |
| 2022 | $2,437 -0.6% | $67,700 |
Find assessor info on the county website
Neighborhood: 45817
Nearby schools
GreatSchools rating
- 7/10Bluffton Elementary SchoolGrades: K-5Distance: 0.1 mi
- 8/10Bluffton Middle SchoolGrades: 6-8Distance: 0.1 mi
- 7/10Bluffton High SchoolGrades: 9-12Distance: 0.2 mi
Schools provided by the listing agent
- Elementary: Bluffton
- High: Bluffton
Source: NORIS. This data may not be complete. We recommend contacting the local school district to confirm school assignments for this home.
Get pre-qualified for a loan
At Zillow Home Loans, we can pre-qualify you in as little as 5 minutes with no impact to your credit score.An equal housing lender. NMLS #10287.
