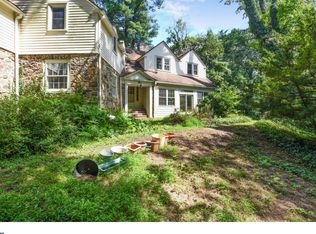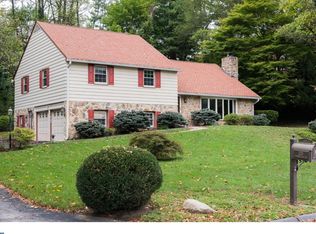Sold for $1,350,000
$1,350,000
108 S Spring Mill Rd, Villanova, PA 19085
4beds
3,194sqft
Single Family Residence
Built in 1929
0.7 Acres Lot
$1,389,300 Zestimate®
$423/sqft
$5,593 Estimated rent
Home value
$1,389,300
$1.25M - $1.54M
$5,593/mo
Zestimate® history
Loading...
Owner options
Explore your selling options
What's special
PLEASE SUBMIT ALL OFFERS BY 5PM, WEDNESDAY, APRIL, 2025!! Nestled in the heart of Villanova, Pennsylvania, this classic 1930’s Main Line home embodies the elegance and charm of a bygone era. With its timeless architecture, exquisite craftsmanship, and rich history, this residence offers a glimpse into the lifestyle of the early 20th century. The home showcases the quintessential characteristics of Main Line architecture. The exterior features a well-balanced façade and plaster construction. East-facing windows enjoy the morning sun and flagstone pathways wind through low stone walled gardens to a brick courtyard welcoming you inside. Upon entering, there are many earmarks of exquisite taste and current décor throughout the entire home. Rich hardwood floors and a crisp color palate blend with just enough themed wallpapers to catch the eye. A marble fireplace in the formal living room is framed by French doors that open onto a lovely screened porch viewing part of the private .7 acre lot. The dining room is perfect for hosting family get-togethers or fine dining as it opens to the gourmet kitchen flush with high-end appliances. The spacious family room contains a wall of custom cabinetry, high-clerestory windows, a cushioned bay window seat and beautiful powder room. Convenient backstairs are a tradition of the 1930’s era. Upstairs, are four generously sized bedrooms, 3 bathrooms and a laundry. The primary bedroom is ensuite with its renovated and rejuvenated bath, a sitting area and large walk-in closet. The second and third bedrooms share a large, renovated bathroom while the fourth bedroom is ensuite. The main staircase continues to the third floor adding potential for additional living space, including bathroom plumbing. 108 S Spring Mill Road offers ample outdoor space for relaxation and entertainment. The garden beds are full of annual hydrangeas and hostas, blooming flowers, mature trees, and well-kept lawns. Charming stone pathways, and a sparkling swimming pool provide the perfect backdrop for gatherings and leisurely afternoons. The detached 2-car garage provides a rear courtyard entrance and additional parking. Villanova is renowned for its prestigious schools, including Villanova University, and its vibrant cultural scene. The Main Line area offers a plethora of dining, shopping, and recreational opportunities. Residents enjoy a serene suburban lifestyle with easy access to the bustling city of Philadelphia via the Septa regional rail, major highways and distinguished educational opportunities through many private or the #1 public Radnor School District. SHOWINGS BEGIN AT OPEN HOUSE, 3/29 @1PM
Zillow last checked: 8 hours ago
Listing updated: December 22, 2025 at 05:10pm
Listed by:
Marji Pendergast 610-999-1973,
BHHS Fox & Roach-Rosemont,
Co-Listing Agent: Rachel Kurtyka 610-368-4324,
BHHS Fox & Roach-Rosemont
Bought with:
Mary Beth Hurtado, RS226234L
Compass RE
Source: Bright MLS,MLS#: PADE2085566
Facts & features
Interior
Bedrooms & bathrooms
- Bedrooms: 4
- Bathrooms: 4
- Full bathrooms: 3
- 1/2 bathrooms: 1
- Main level bathrooms: 1
Basement
- Area: 0
Heating
- Hot Water, Oil
Cooling
- Central Air, Electric
Appliances
- Included: Gas Water Heater
Features
- Flooring: Hardwood
- Basement: Unfinished
- Number of fireplaces: 1
Interior area
- Total structure area: 3,194
- Total interior livable area: 3,194 sqft
- Finished area above ground: 3,194
- Finished area below ground: 0
Property
Parking
- Total spaces: 2
- Parking features: Garage Faces Side, Asphalt, Detached, Other
- Garage spaces: 2
- Has uncovered spaces: Yes
Accessibility
- Accessibility features: None
Features
- Levels: Three
- Stories: 3
- Has private pool: Yes
- Pool features: Private
Lot
- Size: 0.70 Acres
- Dimensions: 100.00 x 0.00
Details
- Additional structures: Above Grade, Below Grade
- Parcel number: 36040264100
- Zoning: RESIDENTIAL
- Special conditions: Standard
Construction
Type & style
- Home type: SingleFamily
- Architectural style: Colonial
- Property subtype: Single Family Residence
Materials
- Stucco
- Foundation: Concrete Perimeter
- Roof: Asphalt
Condition
- Excellent
- New construction: No
- Year built: 1929
Utilities & green energy
- Sewer: Public Sewer
- Water: Public
Community & neighborhood
Location
- Region: Villanova
- Subdivision: None Available
- Municipality: RADNOR TWP
Other
Other facts
- Listing agreement: Exclusive Right To Sell
- Listing terms: Cash
- Ownership: Fee Simple
Price history
| Date | Event | Price |
|---|---|---|
| 6/27/2025 | Sold | $1,350,000+3.8%$423/sqft |
Source: | ||
| 4/3/2025 | Pending sale | $1,300,000$407/sqft |
Source: | ||
| 3/29/2025 | Listed for sale | $1,300,000+15.6%$407/sqft |
Source: | ||
| 8/29/2022 | Sold | $1,125,000-2.2%$352/sqft |
Source: | ||
| 7/14/2022 | Pending sale | $1,150,000$360/sqft |
Source: Berkshire Hathaway HomeServices Fox & Roach, REALTORS #PADE2028806 Report a problem | ||
Public tax history
| Year | Property taxes | Tax assessment |
|---|---|---|
| 2025 | $10,966 +3.8% | $522,400 |
| 2024 | $10,562 +4.1% | $522,400 |
| 2023 | $10,143 +1.1% | $522,400 |
Find assessor info on the county website
Neighborhood: 19085
Nearby schools
GreatSchools rating
- 7/10Radnor El SchoolGrades: K-5Distance: 1 mi
- 8/10Radnor Middle SchoolGrades: 6-8Distance: 1.7 mi
- 9/10Radnor Senior High SchoolGrades: 9-12Distance: 0.5 mi
Schools provided by the listing agent
- Elementary: Radnor
- Middle: Radnor M
- High: Radnor H
- District: Radnor Township
Source: Bright MLS. This data may not be complete. We recommend contacting the local school district to confirm school assignments for this home.
Get a cash offer in 3 minutes
Find out how much your home could sell for in as little as 3 minutes with a no-obligation cash offer.
Estimated market value$1,389,300
Get a cash offer in 3 minutes
Find out how much your home could sell for in as little as 3 minutes with a no-obligation cash offer.
Estimated market value
$1,389,300

