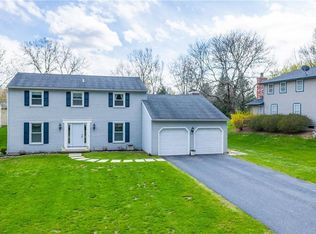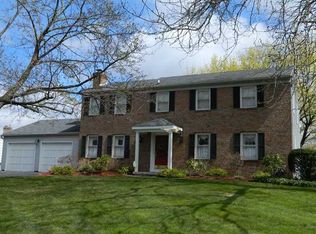Closed
$375,000
108 S Ridge Trl, Fairport, NY 14450
4beds
2,600sqft
Single Family Residence
Built in 1976
0.49 Acres Lot
$402,700 Zestimate®
$144/sqft
$3,130 Estimated rent
Home value
$402,700
$375,000 - $435,000
$3,130/mo
Zestimate® history
Loading...
Owner options
Explore your selling options
What's special
Welcome to this spacious 4-bedroom, 2.5-bath colonial in Fairport! Wait until you see the sundrenched 4-season room with brand-new hardwood floors, a cozy pellet stove, and a built-in grill - perfect for year-round enjoyment. The professionally painted kitchen has Corian countertops, a double pantry and breakfast bar. Step into the generous-sized family room which boasts a wood-burning fireplace framed by built-in bookcases. The partially finished basement adds extra living space, while the outdoor patio and deck invite relaxation with a hot tub and outdoor TV. This house was made for entertaining! Square footage from 10/23 appraisal includes 4-season room. Just minutes to restaurants, shops, and the vibrant Village of Fairport! Quick closing available.
Zillow last checked: 8 hours ago
Listing updated: November 19, 2024 at 04:40pm
Listed by:
Judith E. Robson-Allen 585-975-9500,
Howard Hanna
Bought with:
Robert J. Graham V, 10401339611
Tru Agent Real Estate
Source: NYSAMLSs,MLS#: R1566653 Originating MLS: Rochester
Originating MLS: Rochester
Facts & features
Interior
Bedrooms & bathrooms
- Bedrooms: 4
- Bathrooms: 3
- Full bathrooms: 2
- 1/2 bathrooms: 1
- Main level bathrooms: 1
Heating
- Heat Pump, Electric, Forced Air
Cooling
- Heat Pump, Central Air
Appliances
- Included: Built-In Range, Built-In Oven, Dryer, Dishwasher, Electric Water Heater, Disposal, Refrigerator, Washer
Features
- Breakfast Bar, Ceiling Fan(s), Cathedral Ceiling(s), Separate/Formal Dining Room, Entrance Foyer, Eat-in Kitchen, Separate/Formal Living Room, Hot Tub/Spa, Kitchen/Family Room Combo, Pantry, Storage, Solid Surface Counters, Skylights, Bath in Primary Bedroom, Programmable Thermostat, Workshop
- Flooring: Carpet, Hardwood, Laminate, Tile, Varies
- Windows: Skylight(s)
- Basement: Partially Finished
- Number of fireplaces: 2
Interior area
- Total structure area: 2,600
- Total interior livable area: 2,600 sqft
Property
Parking
- Total spaces: 2.5
- Parking features: Attached, Garage, Storage, Driveway, Garage Door Opener
- Attached garage spaces: 2.5
Features
- Levels: Two
- Stories: 2
- Patio & porch: Deck
- Exterior features: Concrete Driveway, Deck, Hot Tub/Spa
- Has spa: Yes
- Spa features: Hot Tub
Lot
- Size: 0.49 Acres
- Dimensions: 89 x 281
- Features: Residential Lot
Details
- Parcel number: 2644891790800002036000
- Special conditions: Standard
Construction
Type & style
- Home type: SingleFamily
- Architectural style: Colonial
- Property subtype: Single Family Residence
Materials
- Vinyl Siding, Copper Plumbing
- Foundation: Block
- Roof: Asphalt,Shingle
Condition
- Resale
- Year built: 1976
Utilities & green energy
- Electric: Circuit Breakers
- Sewer: Connected
- Water: Connected, Public
- Utilities for property: Cable Available, High Speed Internet Available, Sewer Connected, Water Connected
Community & neighborhood
Location
- Region: Fairport
- Subdivision: Black Watch
Other
Other facts
- Listing terms: Cash,Conventional,FHA,VA Loan
Price history
| Date | Event | Price |
|---|---|---|
| 11/15/2024 | Sold | $375,000-6.2%$144/sqft |
Source: | ||
| 10/24/2024 | Pending sale | $399,900$154/sqft |
Source: | ||
| 10/15/2024 | Contingent | $399,900$154/sqft |
Source: | ||
| 10/4/2024 | Price change | $399,900-11.1%$154/sqft |
Source: | ||
| 9/26/2024 | Listed for sale | $449,900+87.5%$173/sqft |
Source: | ||
Public tax history
| Year | Property taxes | Tax assessment |
|---|---|---|
| 2024 | -- | $258,300 |
| 2023 | -- | $258,300 |
| 2022 | -- | $258,300 |
Find assessor info on the county website
Neighborhood: 14450
Nearby schools
GreatSchools rating
- 6/10Jefferson Avenue SchoolGrades: K-5Distance: 1.9 mi
- 7/10Martha Brown Middle SchoolGrades: 6-8Distance: 1 mi
- NAMinerva Deland SchoolGrades: 9Distance: 1.9 mi
Schools provided by the listing agent
- District: Fairport
Source: NYSAMLSs. This data may not be complete. We recommend contacting the local school district to confirm school assignments for this home.

