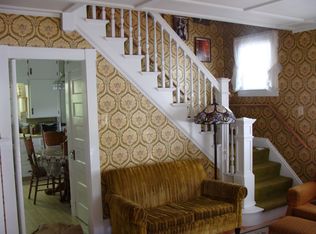Beautiful c.1900 village Victorian just off the common in Rochester, VT. This historic 3+BD home is in great condition and has received many renovations and upgrades including new windows upstairs, blown-in insulation, standing seam metal roof, and modern wiring. The cheery kitchen and bath were tastefully updated along the way as were many other features, but there is still room to have your own personal touch. Plenty of space to grow as 3rd floor walk-up is ready for your imagination. There are two separate heating systems (oil/wood) for flexibility and a large, tall, walk out basement that would make an excellent workshop and storage. Enjoy cookouts on the sunny back deck, wave to your neighbors on the shady front porch, or cherish your quiet morning coffee on the secluded juliette balcony with a western facing view of the Green Mountains. Youll be able to walk to everything including the weekly farmers market and concerts on the green, the elementary, library, Pierce Hall Community Center, several restaurants, a tavern, grocery, church, health center, bakery, book store, hardware, etc. The best part is that youll be a short walk to the White River, skating rink, mountain bike park and tons of hiking and biking opportunities all around. Just 30 min to Killington, Sugarbush and Mad River Glen. 15 min to Middlebury Snow Bowl and some of the best x-country skiing in the country. This truly is an outdoor enthusiasts dream location.
This property is off market, which means it's not currently listed for sale or rent on Zillow. This may be different from what's available on other websites or public sources.

