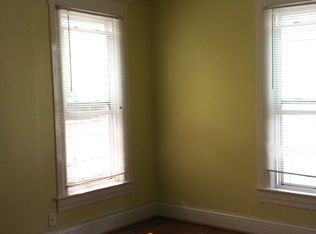Sold for $60,000
$60,000
108 S Macarthur Blvd, Springfield, IL 62704
2beds
1,462sqft
Single Family Residence, Residential
Built in 1901
7,320 Square Feet Lot
$-- Zestimate®
$41/sqft
$1,274 Estimated rent
Home value
Not available
Estimated sales range
Not available
$1,274/mo
Zestimate® history
Loading...
Owner options
Explore your selling options
What's special
Opportunity awaits! This property offers a great layout, it just needs a little love to reach its full potential. Ideal for buyers looking to personalize a home or invest in a project, it's been pre-inspected for transparency and is being sold as-is. Priced to reflect its current condition, this home presents a fantastic chance to build equity with the right updates. Don't miss out on this opportunity to create something special!
Zillow last checked: 8 hours ago
Listing updated: January 13, 2026 at 12:01pm
Listed by:
Jim Fulgenzi Mobl:217-341-5393,
RE/MAX Professionals
Bought with:
Diane Tinsley, 471018772
The Real Estate Group, Inc.
Source: RMLS Alliance,MLS#: CA1036479 Originating MLS: Capital Area Association of Realtors
Originating MLS: Capital Area Association of Realtors

Facts & features
Interior
Bedrooms & bathrooms
- Bedrooms: 2
- Bathrooms: 2
- Full bathrooms: 1
- 1/2 bathrooms: 1
Bedroom 1
- Level: Upper
- Dimensions: 12ft 1in x 13ft 2in
Bedroom 2
- Level: Upper
- Dimensions: 13ft 8in x 12ft 11in
Other
- Area: 0
Family room
- Level: Main
- Dimensions: 15ft 11in x 12ft 1in
Kitchen
- Level: Main
- Dimensions: 12ft 5in x 12ft 9in
Living room
- Level: Main
- Dimensions: 14ft 5in x 13ft 5in
Main level
- Area: 859
Upper level
- Area: 603
Heating
- Forced Air
Cooling
- Central Air
Appliances
- Included: Range, Refrigerator
Features
- Basement: Full,Unfinished
Interior area
- Total structure area: 1,462
- Total interior livable area: 1,462 sqft
Property
Parking
- Total spaces: 2
- Parking features: Attached, Detached
- Attached garage spaces: 2
Features
- Levels: Two
- Patio & porch: Patio, Porch
Lot
- Size: 7,320 sqft
- Dimensions: 183 x 40
- Features: Other
Details
- Parcel number: 14330126009
Construction
Type & style
- Home type: SingleFamily
- Property subtype: Single Family Residence, Residential
Materials
- Block, Aluminum Siding
- Foundation: Brick/Mortar
- Roof: Shingle
Condition
- New construction: No
- Year built: 1901
Utilities & green energy
- Sewer: Public Sewer
- Water: Public
Community & neighborhood
Location
- Region: Springfield
- Subdivision: None
Other
Other facts
- Road surface type: Paved
Price history
| Date | Event | Price |
|---|---|---|
| 1/9/2026 | Sold | $60,000-14.2%$41/sqft |
Source: | ||
| 10/6/2025 | Pending sale | $69,900$48/sqft |
Source: | ||
| 8/25/2025 | Price change | $69,900-6.7%$48/sqft |
Source: | ||
| 8/5/2025 | Price change | $74,900-6.3%$51/sqft |
Source: | ||
| 7/16/2025 | Price change | $79,900-5.9%$55/sqft |
Source: | ||
Public tax history
| Year | Property taxes | Tax assessment |
|---|---|---|
| 2024 | $2,461 +6.1% | $35,299 +9.5% |
| 2023 | $2,320 +5.3% | $32,242 +5.4% |
| 2022 | $2,203 +4.4% | $30,585 +3.9% |
Find assessor info on the county website
Neighborhood: Historic West Side
Nearby schools
GreatSchools rating
- 2/10Elizabeth Graham Elementary SchoolGrades: K-5Distance: 0.4 mi
- 2/10U S Grant Middle SchoolGrades: 6-8Distance: 0.8 mi
- 7/10Springfield High SchoolGrades: 9-12Distance: 0.4 mi
Schools provided by the listing agent
- High: Springfield
Source: RMLS Alliance. This data may not be complete. We recommend contacting the local school district to confirm school assignments for this home.
Get pre-qualified for a loan
At Zillow Home Loans, we can pre-qualify you in as little as 5 minutes with no impact to your credit score.An equal housing lender. NMLS #10287.
