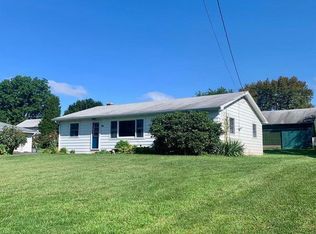Sold for $230,000 on 03/21/25
$230,000
108 S Fairlane Rd, Valley View, PA 17983
3beds
1,580sqft
Single Family Residence
Built in 1993
0.33 Acres Lot
$240,700 Zestimate®
$146/sqft
$1,703 Estimated rent
Home value
$240,700
$188,000 - $308,000
$1,703/mo
Zestimate® history
Loading...
Owner options
Explore your selling options
What's special
Call this HOME, nestled in Valley View at an desirable location. This solid, move in ready home boasts first floor open living. In addition to three bedrooms and living room, find yourself a few steps down into the perfect den retreat. Or exit out the dining room onto the perfectly positioned enclosed porch to deck. Large rear yard on corner lot. Get your cars out of the weather in the attached one car garage. Paved off street parking available. This charming home is what you have been looking for. Convenient to Route 81.
Zillow last checked: 8 hours ago
Listing updated: March 24, 2025 at 07:25am
Listed by:
Valerie Specht 717-362-4663,
United Country Magnolia Realty Services
Bought with:
Valerie Specht, RS335686
United Country Magnolia Realty Services
Source: Bright MLS,MLS#: PASK2019582
Facts & features
Interior
Bedrooms & bathrooms
- Bedrooms: 3
- Bathrooms: 2
- Full bathrooms: 1
- 1/2 bathrooms: 1
- Main level bathrooms: 1
Bedroom 1
- Level: Upper
- Area: 100 Square Feet
- Dimensions: 10 x 10
Bedroom 2
- Level: Upper
- Area: 140 Square Feet
- Dimensions: 10 x 14
Bedroom 3
- Level: Upper
- Area: 160 Square Feet
- Dimensions: 10 x 16
Family room
- Level: Main
- Area: 120 Square Feet
- Dimensions: 12 x 10
Other
- Level: Upper
- Area: 50 Square Feet
- Dimensions: 5 x 10
Kitchen
- Features: Eat-in Kitchen
- Level: Main
- Area: 140 Square Feet
- Dimensions: 10 x 14
Laundry
- Features: Attached Bathroom
- Level: Main
- Area: 63 Square Feet
- Dimensions: 7 x 9
Living room
- Level: Main
- Area: 182 Square Feet
- Dimensions: 13 x 14
Heating
- Hot Water, Oil
Cooling
- Window Unit(s), Electric
Appliances
- Included: Water Heater
- Laundry: Laundry Room
Features
- Basement: Partial
- Has fireplace: No
Interior area
- Total structure area: 1,580
- Total interior livable area: 1,580 sqft
- Finished area above ground: 1,580
- Finished area below ground: 0
Property
Parking
- Total spaces: 1
- Parking features: Garage Faces Front, Driveway, Attached
- Attached garage spaces: 1
- Has uncovered spaces: Yes
Accessibility
- Accessibility features: None
Features
- Levels: Multi/Split,One and One Half
- Stories: 1
- Pool features: Community
Lot
- Size: 0.33 Acres
Details
- Additional structures: Above Grade, Below Grade
- Parcel number: 13170109.013
- Zoning: R
- Special conditions: Standard
Construction
Type & style
- Home type: SingleFamily
- Property subtype: Single Family Residence
Materials
- Brick Veneer, Vinyl Siding
- Foundation: Block
Condition
- New construction: No
- Year built: 1993
Utilities & green energy
- Sewer: Private Septic Tank
- Water: Public
Community & neighborhood
Location
- Region: Valley View
- Subdivision: None Available
- Municipality: HEGINS TWP
Other
Other facts
- Listing agreement: Exclusive Right To Sell
- Listing terms: Cash,Conventional,FHA,VA Loan,USDA Loan
- Ownership: Fee Simple
Price history
| Date | Event | Price |
|---|---|---|
| 3/21/2025 | Sold | $230,000+0.4%$146/sqft |
Source: | ||
| 2/17/2025 | Pending sale | $229,000$145/sqft |
Source: | ||
| 2/14/2025 | Listed for sale | $229,000+34.8%$145/sqft |
Source: | ||
| 4/15/2021 | Sold | $169,900$108/sqft |
Source: | ||
Public tax history
| Year | Property taxes | Tax assessment |
|---|---|---|
| 2023 | $2,377 +5.5% | $38,380 |
| 2022 | $2,252 +1% | $38,380 |
| 2021 | $2,229 +1.5% | $38,380 |
Find assessor info on the county website
Neighborhood: 17983
Nearby schools
GreatSchools rating
- 5/10Hegins-Hubley El SchoolGrades: K-6Distance: 2 mi
- 5/10Tri-Valley Junior-Senior High SchoolGrades: 7-12Distance: 0.5 mi
- 4/10Mahantongo El SchoolGrades: K-6Distance: 4.9 mi
Schools provided by the listing agent
- Middle: Tri-valley Junior-senior
- High: Tri-valley Junior-senior
- District: Tri-valley
Source: Bright MLS. This data may not be complete. We recommend contacting the local school district to confirm school assignments for this home.

Get pre-qualified for a loan
At Zillow Home Loans, we can pre-qualify you in as little as 5 minutes with no impact to your credit score.An equal housing lender. NMLS #10287.
