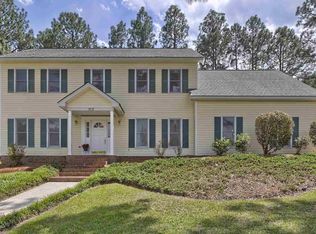Beautiful, traditional and updated home in established Spring Valley. This home has both formals on the main, an updated, eat-in kitchen with a prep sink, hardwood floors and a wet bar. The guest suite on the main is ideal for in-laws or guests with private bath. The upstairs has a large master with ensuite, an equally large second bedroom on the second floor, a 3rd bedroom upstairs that shares a bathroom and a 4th bedroom upstairs that could be a 5th bedroom, nursery, craft room, or a storage room. The basement is a fantastic flex space with a private office, half bath, built-ins, and is perfect for a home gym, play room, plus additional storage rooms! Great schools and shopping! This home is great for entertaining, social distancing and calling home!
This property is off market, which means it's not currently listed for sale or rent on Zillow. This may be different from what's available on other websites or public sources.
