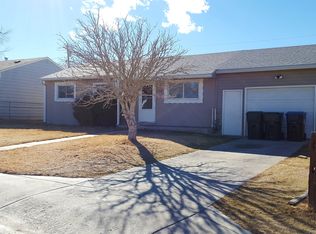Sold on 06/20/25
Price Unknown
108 S Arp Ave, Cheyenne, WY 82007
3beds
900sqft
City Residential, Residential
Built in 1958
9,583.2 Square Feet Lot
$274,900 Zestimate®
$--/sqft
$1,548 Estimated rent
Home value
$274,900
$261,000 - $289,000
$1,548/mo
Zestimate® history
Loading...
Owner options
Explore your selling options
What's special
This charming home offers one level living at its best! Perfect for the first time homebuyer or just looking to downsize. This one-of-a-kind treasure has been completely remodeled with every upgrade imaginable. Spacious living room with separate dining, 3 bedrooms and a full bathroom. Fully fenced backyard with large 2 car enclosed carport, RV parking with ally access to complete your dream home. This turn-key home is a must see and is ready for you!!
Zillow last checked: 8 hours ago
Listing updated: June 23, 2025 at 08:27am
Listed by:
Vicki Sopr 307-631-5069,
#1 Properties
Bought with:
Cody Harvey
#1 Properties
Source: Cheyenne BOR,MLS#: 97053
Facts & features
Interior
Bedrooms & bathrooms
- Bedrooms: 3
- Bathrooms: 1
- Full bathrooms: 1
- Main level bathrooms: 1
Primary bedroom
- Level: Main
- Area: 110
- Dimensions: 10 x 11
Bedroom 2
- Level: Main
- Area: 100
- Dimensions: 10 x 10
Bedroom 3
- Level: Main
- Area: 80
- Dimensions: 10 x 8
Bathroom 1
- Features: Full
- Level: Main
Dining room
- Level: Main
- Area: 72
- Dimensions: 9 x 8
Kitchen
- Level: Main
- Area: 110
- Dimensions: 10 x 11
Living room
- Level: Main
- Area: 196
- Dimensions: 14 x 14
Heating
- Forced Air, Natural Gas
Cooling
- None
Appliances
- Included: Dishwasher, Disposal, Microwave, Range, Refrigerator
- Laundry: Main Level
Features
- Pantry, Separate Dining, Main Floor Primary
- Flooring: Luxury Vinyl
- Basement: Crawl Space
- Has fireplace: No
- Fireplace features: None
Interior area
- Total structure area: 900
- Total interior livable area: 900 sqft
- Finished area above ground: 900
Property
Parking
- Parking features: Carport, RV Access/Parking, Alley Access
- Has carport: Yes
Accessibility
- Accessibility features: None
Features
- Fencing: Back Yard
Lot
- Size: 9,583 sqft
- Dimensions: 9398
- Features: Cul-De-Sac, Front Yard Sod/Grass
Details
- Additional structures: Utility Shed
- Parcel number: 13660720300300
- Special conditions: None of the Above
Construction
Type & style
- Home type: SingleFamily
- Architectural style: Ranch
- Property subtype: City Residential, Residential
Materials
- Metal Siding, Extra Insulation
- Roof: Composition/Asphalt
Condition
- New construction: No
- Year built: 1958
Utilities & green energy
- Electric: Black Hills Energy
- Gas: Black Hills Energy
- Sewer: City Sewer
- Water: Public
- Utilities for property: Cable Connected
Green energy
- Energy efficient items: Thermostat
Community & neighborhood
Location
- Region: Cheyenne
- Subdivision: Arp Add
Other
Other facts
- Listing agreement: N
- Listing terms: Cash,Conventional,FHA,VA Loan
Price history
| Date | Event | Price |
|---|---|---|
| 6/20/2025 | Sold | -- |
Source: | ||
| 5/13/2025 | Pending sale | $275,000$306/sqft |
Source: | ||
| 5/8/2025 | Listed for sale | $275,000$306/sqft |
Source: | ||
| 5/1/2025 | Listing removed | $275,000$306/sqft |
Source: | ||
| 3/18/2025 | Price change | $275,000-1.8%$306/sqft |
Source: | ||
Public tax history
| Year | Property taxes | Tax assessment |
|---|---|---|
| 2024 | $1,274 +5% | $18,018 +5% |
| 2023 | $1,213 +8.5% | $17,155 +10.8% |
| 2022 | $1,118 +14.8% | $15,484 +15.1% |
Find assessor info on the county website
Neighborhood: 82007
Nearby schools
GreatSchools rating
- 3/10Goins Elementary SchoolGrades: PK-6Distance: 0.3 mi
- 2/10Johnson Junior High SchoolGrades: 7-8Distance: 0.5 mi
- 2/10South High SchoolGrades: 9-12Distance: 0.7 mi
