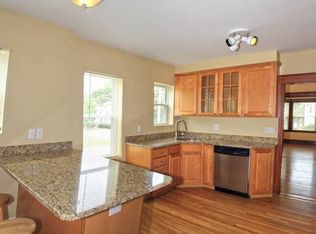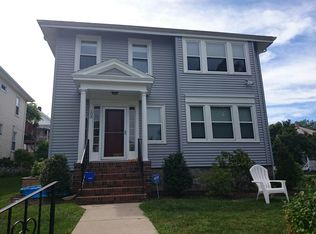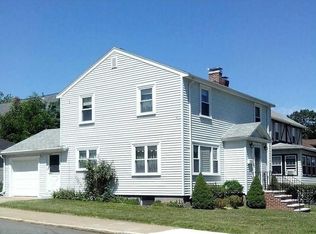Exceptional, top floor unit located in one of West Roxbury's most coveted neighborhoods. Completed renovated in 2011 with over 1200 square feet of living space. This special property has three bedrooms, one bathroom, two car parking(one a garage space), hydro air heating and cooling. The beautiful kitchen is equipped with granite counter tops, maple cabinets, a breakfast bar and stainless steel appliances. The formal dining room is open to the living room with natural woodwork and built-ins. Custom closets throughout the unit. There is an unfinished third floor walk-up for storage and with additional deeded storage in the basement. Exclusive rear deck and a nice laundry/pantry room off the kitchen. Easy accessibility to two commuter rail stations, the Arboretum, Hynes field, Centre St., additional means of public transportation, restaurants, grocery stores and shops.
This property is off market, which means it's not currently listed for sale or rent on Zillow. This may be different from what's available on other websites or public sources.


