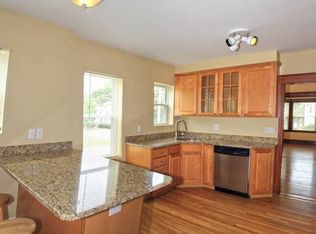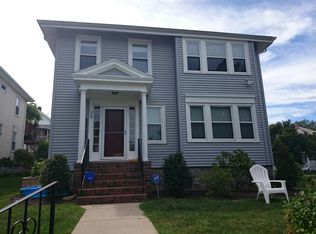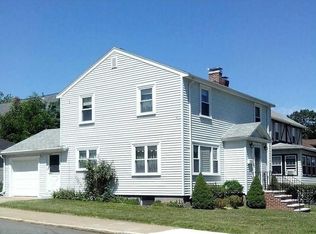***OPEN HOUSES CANCELLED - Sellers have accepted an offer***Charming condo converted and renovated in 2012 situated in Prime Weld Street Neighborhood. First floor unit offers hardwood floors, living room, dining room with bay window + built in cabinet, open cherry cabinet kitchen with granite peninsula + SS appliances, walk in pantry currently used as a mudroom/pantry could easily be converted to a laundry room or home office. Exclusive use of 90% of the space in basement. Great for storage or workshop or finish for more future living space. Front foyer with closet. This lovely first floor unit is in move in condition, sits up high on corner lot so offers great natural light. Two car tandem off street parking (on Schrimer) 1 in driveway + 1 car garage parking with a few steps onto exclusive use covered porch and step right in to unit. **Brand New roof**, central air, gas heat!!
This property is off market, which means it's not currently listed for sale or rent on Zillow. This may be different from what's available on other websites or public sources.


