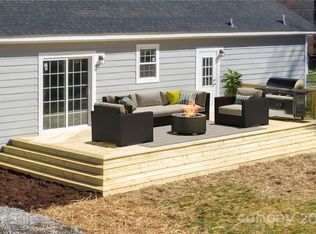This attractive, spacious home is ideal for families and/or people seeking to work from home. A 3/2 split floor plan on the main level and a 2/1 split floor plan upstairs provides space for everyone's needs. The eat-in kitchen has stainless steel appliances, two breakfast bars, and access to a back deck perfect for grilling. Main-level primary bedroom has an ensuite bathroom with a double vanity, walk-in closet, and shower. Upstairs is a paradise for kids of all ages with a large bonus room that has plenty of space for movie night, games, and lounging. Upstairs bathroom has lovely tilework on the floor and surrounding the shower/tub combo, and a farm-style vanity with an apron sink and a granite countertop. At the end of the day, relax on your covered front porch while planning your next adventure to nearby trails or downtown Black Mountain.
This property is off market, which means it's not currently listed for sale or rent on Zillow. This may be different from what's available on other websites or public sources.
