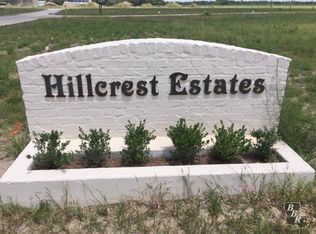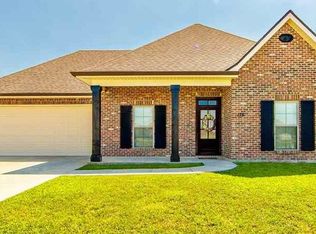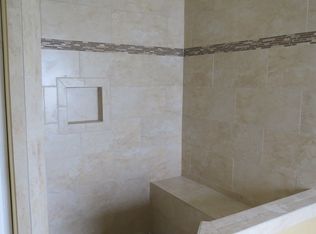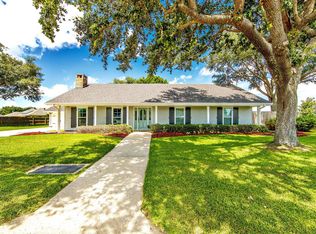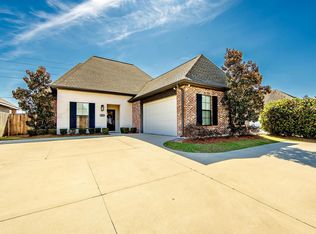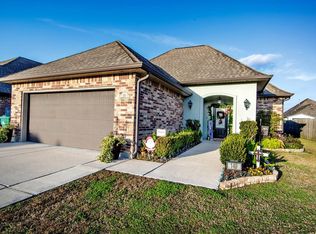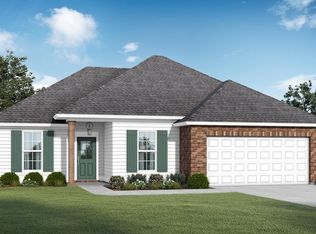Move-in ready 3/2 offering an open floor plan, modern fixtures, and a split-bedroom layout. The home was built in 2019 and sits on a generous lot with plenty of yard space. Great location in Schriever near restaurants, schools, and commuting routes. Buyer to verify all measurements, school districts, and flood zones.
For sale
Price cut: $6.5K (2/18)
$338,500
108 Rue Stephen Michael, Schriever, LA 70395
3beds
1,784sqft
Est.:
Single Family Residence, Residential
Built in 2019
0.35 Acres Lot
$-- Zestimate®
$190/sqft
$-- HOA
What's special
Split-bedroom layoutOpen floor planModern fixtures
- 93 days |
- 862 |
- 29 |
Likely to sell faster than
Zillow last checked: 8 hours ago
Listing updated: February 21, 2026 at 11:05pm
Listed by:
Megan Polk,
KELLER WILLIAMS REALTY BAYOU P 985-262-4400
Source: ROAM MLS,MLS#: 2025021392
Tour with a local agent
Facts & features
Interior
Bedrooms & bathrooms
- Bedrooms: 3
- Bathrooms: 2
- Full bathrooms: 2
Rooms
- Room types: Bathroom, Primary Bathroom, Bedroom, Primary Bedroom, Kitchen, Living Room, Utility Room
Primary bedroom
- Features: En Suite Bath, Ceiling Fan(s)
- Level: First
- Area: 205.8
- Dimensions: 14 x 14.7
Bedroom 1
- Level: First
- Area: 149.5
- Width: 13
Bedroom 2
- Level: First
- Area: 149.5
- Width: 13
Primary bathroom
- Features: Walk-In Closet(s), Separate Shower, Soaking Tub
- Level: First
- Area: 100
- Dimensions: 10 x 10
Bathroom 1
- Level: First
- Area: 50
- Dimensions: 10 x 5
Kitchen
- Level: First
- Area: 204
- Dimensions: 17 x 12
Living room
- Level: First
- Area: 440
- Dimensions: 22 x 20
Heating
- Central
Cooling
- Central Air
Interior area
- Total structure area: 2,741
- Total interior livable area: 1,784 sqft
Property
Parking
- Parking features: Carport, Covered
- Has carport: Yes
Features
- Stories: 1
Lot
- Size: 0.35 Acres
- Dimensions: 85 x 147 x 82 x 142
Details
- Parcel number: 67906
- Special conditions: Standard
Construction
Type & style
- Home type: SingleFamily
- Architectural style: Traditional
- Property subtype: Single Family Residence, Residential
Materials
- Brick Siding, Vinyl Siding
- Foundation: Slab
Condition
- New construction: No
- Year built: 2019
Details
- Builder name: Tony Lynn Wilson
Utilities & green energy
- Gas: South Coast
- Sewer: Mechan. Sewer
Community & HOA
Community
- Subdivision: Hillcrest Estates
Location
- Region: Schriever
Financial & listing details
- Price per square foot: $190/sqft
- Tax assessed value: $253,300
- Annual tax amount: $2,472
- Price range: $338.5K - $338.5K
- Date on market: 11/22/2025
- Listing terms: Cash,Conventional,FHA,FMHA/Rural Dev,VA Loan
Estimated market value
Not available
Estimated sales range
Not available
Not available
Price history
Price history
| Date | Event | Price |
|---|---|---|
| 2/18/2026 | Price change | $338,500-1.9%$190/sqft |
Source: | ||
| 11/22/2025 | Listed for sale | $345,000-1.4%$193/sqft |
Source: | ||
| 6/3/2025 | Listing removed | $349,900$196/sqft |
Source: | ||
| 2/4/2025 | Price change | $349,900-1.5%$196/sqft |
Source: | ||
| 11/16/2024 | Listed for sale | $355,400+11.1%$199/sqft |
Source: | ||
| 4/26/2022 | Sold | -- |
Source: | ||
| 3/25/2022 | Listed for sale | $319,900+18.9%$179/sqft |
Source: | ||
| 11/25/2019 | Sold | -- |
Source: | ||
| 10/16/2019 | Listed for sale | $269,000$151/sqft |
Source: KELLER WILLIAMS BAYOU PARTNERS #155690 Report a problem | ||
| 10/5/2019 | Pending sale | $269,000$151/sqft |
Source: KELLER WILLIAMS BAYOU PARTNERS #155690 Report a problem | ||
| 9/10/2019 | Price change | $269,000-2.9%$151/sqft |
Source: KELLER WILLIAMS BAYOU PARTNERS #155690 Report a problem | ||
| 7/14/2019 | Price change | $277,000-1%$155/sqft |
Source: Coldwell Banker LaRussa Real Estate #153058 Report a problem | ||
| 6/8/2019 | Price change | $279,900-1.3%$157/sqft |
Source: Coldwell Banker LaRussa Real Estate #153058 Report a problem | ||
| 12/11/2018 | Listed for sale | $283,700$159/sqft |
Source: COLDWELL BANKER LARUSSA REAL ESTATE #153058 Report a problem | ||
Public tax history
Public tax history
| Year | Property taxes | Tax assessment |
|---|---|---|
| 2024 | $2,472 +6.6% | $25,330 |
| 2023 | $2,319 -1.5% | $25,330 |
| 2022 | $2,353 +15.8% | $25,330 +8.9% |
| 2021 | $2,031 -33.7% | $23,250 -36.2% |
| 2020 | $3,064 +508.3% | $36,420 +574.4% |
| 2019 | $504 | $5,400 |
| 2018 | $504 -4.4% | $5,400 +300% |
| 2017 | $527 | $1,350 |
Find assessor info on the county website
BuyAbility℠ payment
Est. payment
$1,713/mo
Principal & interest
$1580
Property taxes
$133
Climate risks
Neighborhood: 70395
Nearby schools
GreatSchools rating
- 9/10Schriever Elementary SchoolGrades: PK-3Distance: 0.8 mi
- 5/10Evergreen Junior High SchoolGrades: 7-8Distance: 5.1 mi
- 7/10H. L. Bourgeois High SchoolGrades: 9-12Distance: 3.9 mi
Schools provided by the listing agent
- District: Terrebonne Parish
Source: ROAM MLS. This data may not be complete. We recommend contacting the local school district to confirm school assignments for this home.
