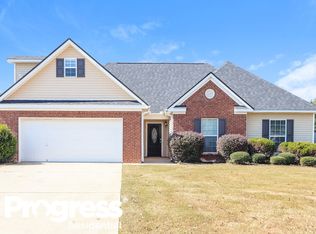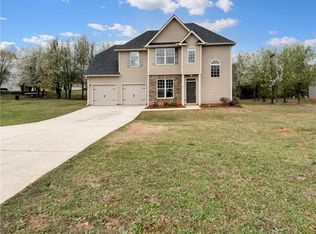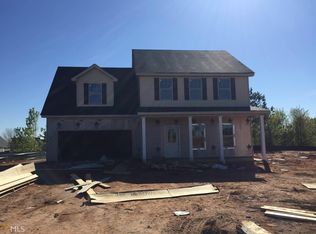Come see this well maintained, like new, ranch w, split bedrm plan. The Williamson/Griffin 100% financing area is highly sought after for its convenience & locality. Home features:step-less entry, fabulous layout w/ attached garage & no maintenance vinyl siding w/ faux stone face. The home contains 4 bedrooms/2 full baths, eat-in kitchen, open floor plan dining room/great room w/ vaulted ceiling, whole house fan, wooden blinds, cable ready, ceiling fans, marble front gas log-ready fireplace w/ mantle, laundry rm, pantry, coat & linen closet. En-suite has double tray ceilings/large oasis-like bathroom/double vanity/garden tub/sep shower/huge walk-in closet. 4th brdm can be used as an office/gym/man cave. Attic storage. Close to shops, churches and schools.
This property is off market, which means it's not currently listed for sale or rent on Zillow. This may be different from what's available on other websites or public sources.


