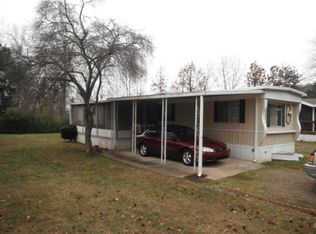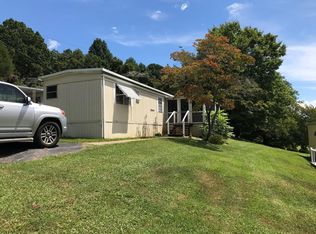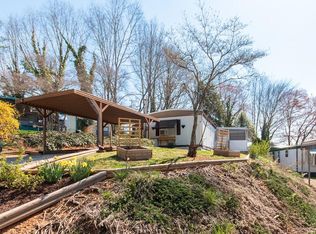What a deal this is, right in town, newer 2 bedroom, 2 bath in peaceful Dogwood Mobile Home Park. This park is restricted to people that are 55+ and allows indoor cats but no dogs. This home has wonderful open concept design in the living room and kitchen. Kitchen has a large breakfast bar/island to help accommodate additional people. Separate laundry room with plenty of storage shelves for all your cleaning needs. Large master bedroom with en suite, double door bath. Master bath has walk in shower unit plus soaking tub, dual vanity and large walk in closet. Guest room is also good size with large closet and on the other end of the home for privacy. Brand new storage building installed last year is set up behind the home with a nice work space/patio area. Wonderful flower beds, pretty landscaping make this home hard to overlook. Full time living or summer residents will love the location and this home.
This property is off market, which means it's not currently listed for sale or rent on Zillow. This may be different from what's available on other websites or public sources.


