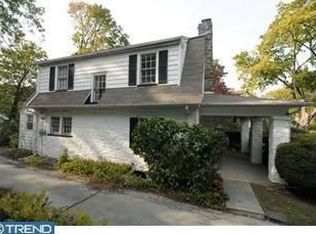Welcome to this stunning stone colonial rental property in the award-winning Lower Merion school district. Solar roof in this house with backup during a power outage is an unmatched asset. This single-family home boasts three bedrooms, two full baths, a one-car garage, and endless possibilities with a finished basement and attic. The front walkway leads to a large inviting Porch with a privacy screen just perfect for a morning coffee or relaxing out to enjoy the beautiful weather. The main entrance leads to the foyer with a coat closet. On the left is a large living room with a wood fireplace and built-in bench seats along the front windows. The rear glass door from the living room opens to a large deck with privacy screens giving extra space for entertaining a big group of people. On the right side of the foyer is a formal dining room with a chair rail leading to the integrated kitchen with new stainless-steel appliances. The second floor features a large master bedroom with a full bath, two additional good size bedrooms, and a full bath in the hallway. The finished lower-level walkout can be used as a home theatre, playroom, entertainment space, home office, family room, or guest bedroom. The lower level also has a second kitchen, laundry room, and a storeroom/work area. The finished attic provides extra space for a home office or a bedroom. There is ample storage space in the attic too. Additional special features include new windows, hardwood/laminate flooring, a recently finished car garage, and a fenced backyard. Great location! Walkable distance to Norristown High-Speed Line for easy access to downtown Philadelphia. Conveniently located close to Wynnewood shopping center, Whole foods, Ardmore restaurants, and within quick access to major roadways. Schedule your showing today!
This property is off market, which means it's not currently listed for sale or rent on Zillow. This may be different from what's available on other websites or public sources.
