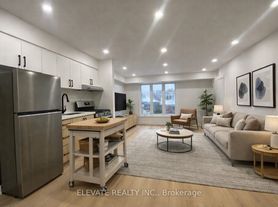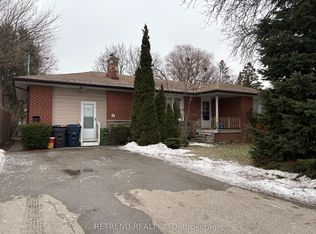Welcome to this beautifully updated, bright and stylish lease opportunity featuring a private front porch, 2+1 bedrooms and 1.5 bathrooms, ideally situated close to schools, parks and communal amenities. This home showcases a chic and modern design with a renovated kitchen and bathrooms for a fresh, contemporary feel. This home offers a flexible layout filled with natural light from large windows, creating an inviting space for both relaxation and entertaining, The kitchen is thoughtfully designed with quartz backsplash, sleek countertops, stainless steel appliances, and abundant cabinetry from optimal storage and functionality. Each sizeable bedroom provides comfort and versatility, offering ample space for living, working or sitting back to relax. The unit also includes exclusive ensuite laundry on the second level for your convenience. Tenants are responsible for 70% of the utility bills. Street permit parking is available through the city (subject to availability). Located between St. Clair West and Eglinton, the home is within walking distance of cafes, restaurants, shops, and TTC routes, with easy access to the Allen Expressway and Highway 401 for seamless communing. A must see property offering style, comfort and convenience in a prime location!
House for rent
C$3,250/mo
108 Rogers Rd, Toronto, ON M6E 1P5
3beds
Price may not include required fees and charges.
Singlefamily
Available now
Central air
In unit laundry
Electric, baseboard
What's special
Bright and stylishPrivate front porchChic and modern designRenovated kitchen and bathroomsLarge windowsQuartz backsplashSleek countertops
- 87 days |
- -- |
- -- |
Zillow last checked: 8 hours ago
Listing updated: January 16, 2026 at 08:57pm
Travel times
Facts & features
Interior
Bedrooms & bathrooms
- Bedrooms: 3
- Bathrooms: 2
- Full bathrooms: 2
Heating
- Electric, Baseboard
Cooling
- Central Air
Appliances
- Included: Dryer, Washer
- Laundry: In Unit, In-Suite Laundry
Features
- Contact manager
Property
Parking
- Details: Contact manager
Features
- Stories: 2
- Exterior features: Contact manager
Construction
Type & style
- Home type: SingleFamily
- Property subtype: SingleFamily
Materials
- Roof: Shake Shingle
Community & HOA
Location
- Region: Toronto
Financial & listing details
- Lease term: Contact For Details
Price history
Price history is unavailable.
Neighborhood: Caledonia
Nearby schools
GreatSchools rating
No schools nearby
We couldn't find any schools near this home.

