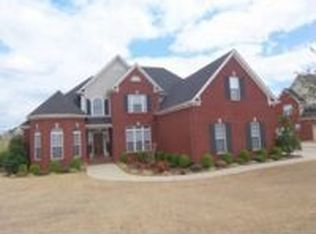Sold for $518,000 on 08/30/24
$518,000
108 Rockingham Cir, Madison, AL 35756
4beds
2,845sqft
Single Family Residence
Built in 2003
0.36 Acres Lot
$494,900 Zestimate®
$182/sqft
$2,614 Estimated rent
Home value
$494,900
$460,000 - $534,000
$2,614/mo
Zestimate® history
Loading...
Owner options
Explore your selling options
What's special
Welcome to an exquisite home nestled in an attractive neighborhood in Madison, AL. Enjoy community amenities including a lake with walking trails, perfect for peaceful strolls or invigorating runs. Located within a top-tier school system and offering easy access to Redstone Arsenal and Research Park, this home ensures convenience and quality living. Boasting four spacious bedrooms, three full baths, a versatile bonus room, and a dedicated home office, this residence meets all your family's needs. The 14 x 27 screened overlooks the beautifully landscaped yard, creating a perfect outdoor retreat. A lender credit of 1% of the loan amount available for qualified buyers with preferred lender.
Zillow last checked: 8 hours ago
Listing updated: September 03, 2024 at 02:35pm
Listed by:
Bill Stewart 256-337-8609,
Stewart & Associates RE, LLC
Bought with:
David Ali, 103502
Capstone Realty
Source: ValleyMLS,MLS#: 21864568
Facts & features
Interior
Bedrooms & bathrooms
- Bedrooms: 4
- Bathrooms: 3
- Full bathrooms: 3
Primary bedroom
- Features: Ceiling Fan(s), Isolate, Tray Ceiling(s), Window Cov, Wood Floor, Walk-In Closet(s)
- Level: First
- Area: 208
- Dimensions: 13 x 16
Bedroom 2
- Features: Ceiling Fan(s), Crown Molding, Carpet, Window Cov
- Level: First
- Area: 143
- Dimensions: 11 x 13
Bedroom 3
- Features: Ceiling Fan(s), Crown Molding, Carpet, Window Cov, Walk-In Closet(s)
- Level: Second
- Area: 132
- Dimensions: 11 x 12
Bedroom 4
- Features: Ceiling Fan(s), Crown Molding, Carpet, Window Cov, Walk-In Closet(s)
- Level: Second
- Area: 156
- Dimensions: 12 x 13
Bathroom 1
- Features: Crown Molding, Double Vanity, Tile, Walk-In Closet(s)
- Level: First
- Area: 140
- Dimensions: 10 x 14
Dining room
- Features: 9’ Ceiling, Crown Molding, Window Cov, Wood Floor
- Level: First
- Area: 165
- Dimensions: 11 x 15
Family room
- Features: 12’ Ceiling, Ceiling Fan(s), Crown Molding, Fireplace, Wood Floor, Built-in Features
- Level: First
- Area: 352
- Dimensions: 16 x 22
Kitchen
- Features: Granite Counters, Pantry, Tile
- Level: First
- Area: 120
- Dimensions: 10 x 12
Office
- Features: Window Cov, Wood Floor
- Level: Second
- Area: 110
- Dimensions: 10 x 11
Laundry room
- Features: Tile, Window Cov
- Level: First
- Area: 40
- Dimensions: 5 x 8
Heating
- Central 2, Gas(n/a use NGas or PGas)
Cooling
- Central 2
Appliances
- Included: Range, Dishwasher, Microwave, Disposal
Features
- Basement: Crawl Space
- Number of fireplaces: 1
- Fireplace features: Gas Log, One
Interior area
- Total interior livable area: 2,845 sqft
Property
Parking
- Parking features: Garage-Three Car, Garage Door Opener, Garage Faces Side
Features
- Levels: Two
- Stories: 2
- Exterior features: Curb/Gutters, Sidewalk
Lot
- Size: 0.36 Acres
- Dimensions: 90 x 175
Details
- Parcel number: 09 07 36 0 000 013.020
Construction
Type & style
- Home type: SingleFamily
- Property subtype: Single Family Residence
Condition
- New construction: No
- Year built: 2003
Details
- Builder name: KEN MCDANIEL HOMES INC
Utilities & green energy
- Sewer: Public Sewer
- Water: Public
Community & neighborhood
Community
- Community features: Curbs
Location
- Region: Madison
- Subdivision: Heritage Provence
HOA & financial
HOA
- Has HOA: Yes
- HOA fee: $500 annually
- Association name: Hughes Properties
Price history
| Date | Event | Price |
|---|---|---|
| 8/30/2024 | Sold | $518,000-4.1%$182/sqft |
Source: | ||
| 8/26/2024 | Pending sale | $540,000$190/sqft |
Source: | ||
| 7/30/2024 | Contingent | $540,000$190/sqft |
Source: | ||
| 6/28/2024 | Listed for sale | $540,000$190/sqft |
Source: | ||
Public tax history
Tax history is unavailable.
Neighborhood: 35756
Nearby schools
GreatSchools rating
- 10/10Heritage Elementary SchoolGrades: K-5Distance: 1 mi
- 10/10Liberty Middle SchoolGrades: 6-8Distance: 0.6 mi
- 8/10James Clemens High SchoolGrades: 9-12Distance: 2 mi
Schools provided by the listing agent
- Elementary: Heritage
- Middle: Liberty
- High: Jamesclemens
Source: ValleyMLS. This data may not be complete. We recommend contacting the local school district to confirm school assignments for this home.

Get pre-qualified for a loan
At Zillow Home Loans, we can pre-qualify you in as little as 5 minutes with no impact to your credit score.An equal housing lender. NMLS #10287.
Sell for more on Zillow
Get a free Zillow Showcase℠ listing and you could sell for .
$494,900
2% more+ $9,898
With Zillow Showcase(estimated)
$504,798