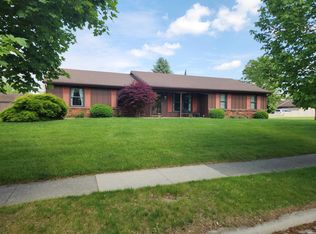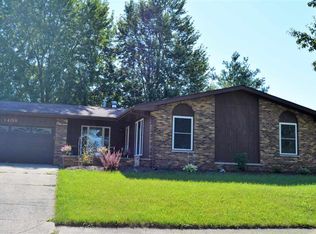Incredible is the word to describe this Home! Very Spacious 2 Full and 2 Half BAth Home. 3 Finished Bedroom, a Finished Basement, Room for at least 3 more Bedrooms and so much More Home boasts Gas FA heating with Back-up Electric heating in each room, Central Vacuum system 2 Water Heaters, and a spacious deck to relax on. You have to see to believe.
This property is off market, which means it's not currently listed for sale or rent on Zillow. This may be different from what's available on other websites or public sources.


