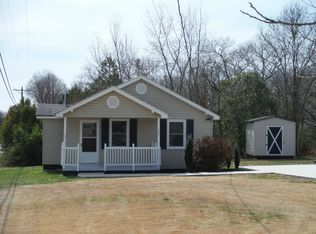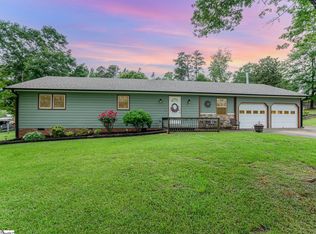Welcome to a Handyman's Dream Home! Situated on over 2.5 acres and surrounded by mature trees this Brick Ranch features 3 BR 2.5 BA, attached 2 car garage and large detached 2 car garage/workshop with water and electricity and plenty of room for tools or toys - what a rare find! As you step in off of the rocking chair front porch parquet flooring and wood trim carry you into the large and open living space. A wall of solid oak built-in bookshelves make a statement as you step into the living room and as you continue into the home you will find a beautiful brick wood-burning fireplace, perfect for those brisk fall and winter nights. The formal Dining Room is located just off of the living rooms and features arched entryways, detailed wood wainscoting that perfectly compliments the wood trim. Walkthrough the 2nd arched doorway into the updated kitchen where you will find storage galore, granite countertops, peninsula island, tile backsplash, and black appliance; which to include, refrigerator, dishwasher and smooth top electric range. The large breakfast room is just off the kitchen and grants access onto the 15x17 sunroom and 1/2 bath. The large walk-in laundry room with built-in cabinets will not disappoint as it comes fully stocked with white Samsung washer and electric dryer. On the other side of the home are three extra large bedrooms. The master features his and hers closets, a full on-suite bathroom with large walk-in shower and vanity. The two guest rooms share a large gust bath that features a cultured marble shower/tub and large vanity. The backyard is perfect for entertaining your friends and family and has plenty of room for your furry friend to run around, a pool addition and or swing set! Located just off Hwy 135, in Easley, with close proximity to restaurants, shopping, and the Doodle Trail! Bring yourself out to 108 Robbie Court and you will be bringing yourself HOME!
This property is off market, which means it's not currently listed for sale or rent on Zillow. This may be different from what's available on other websites or public sources.

