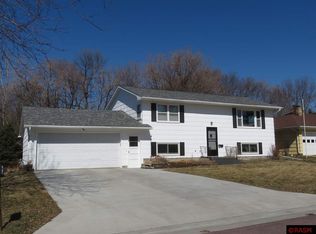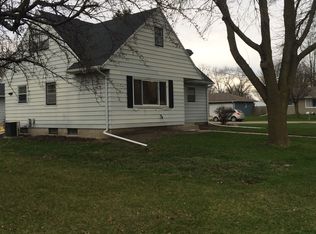Sold-co-op by mls member
$410,000
108 Rita Rd, Mankato, MN 56001
5beds
3,875sqft
Single Family Residence
Built in 2005
0.33 Acres Lot
$425,200 Zestimate®
$106/sqft
$3,287 Estimated rent
Home value
$425,200
Estimated sales range
Not available
$3,287/mo
Zestimate® history
Loading...
Owner options
Explore your selling options
What's special
Welcome to this charming, quality built home located in the heart of Mankato! With a recent price drop, this charmer is now more affordable than ever, making it the perfect opportunity to turn this house into your dream home. Motivated sellers are eager to find the right buyers to cherish this property. This home boasts a 2 yr old roof, oak hardwood floors, custom kitchen cabinetry, wrap around back porch and convenient main floor laundry. As you step through the front door, you'll be greeted by a spacious dining room with built ins and beautiful sliding doors leading to the front porch. Just off the dining room is an office or bedroom with lovely french doors and a half bath. The kitchen features custom cabinetry, granite countertops, stainless steel appliances, and opens to a large living room with a stone gas fireplace. Floor-to-ceiling windows and doors open to the wraparound porch, offering stunning views of the backyard. A mudroom and laundry room are conveniently located off the oversized garage which provides ample storage and work space. Upstairs you'll find the primary suite with a walk-in closet and ensuite bathroom, as well as an additional full bathroom and bedrooms. The lower level is an excellent guest area with a bedroom, full bathroom, large walk-in closet, kitchenette, and a spacious family room perfect for entertaining. The lower level is also prepped for in-floor heat, just waiting for a plumber to connect it. Don't miss this incredible opportunity to own this one-of-a-kind home. Schedule a showing today!
Zillow last checked: 8 hours ago
Listing updated: February 22, 2025 at 06:51am
Listed by:
Aubrey Leasure,
Keller Williams Preferred Realty
Bought with:
Sara Stilson
True Real Estate
Source: RASM,MLS#: 7035932
Facts & features
Interior
Bedrooms & bathrooms
- Bedrooms: 5
- Bathrooms: 4
- Full bathrooms: 3
- 1/2 bathrooms: 1
Bedroom
- Description: Carpet
- Level: Upper
- Area: 117
- Dimensions: 13 x 9
Bedroom 1
- Description: Carpet
- Level: Upper
- Area: 190
- Dimensions: 19 x 10
Bedroom 2
- Description: Carpet
- Level: Upper
- Area: 117
- Dimensions: 13 x 9
Bedroom 3
- Description: Plus 9 x 7 area
- Level: Upper
- Area: 208
- Dimensions: 16 x 13
Bedroom 4
- Description: Carpet
- Level: Lower
- Area: 143
- Dimensions: 13 x 11
Dining room
- Description: Hardwood Floor
- Features: Formal Dining Room
- Level: Main
- Area: 240
- Dimensions: 16 x 15
Family room
- Description: Carpet
- Level: Lower
- Area: 341
- Dimensions: 31 x 11
Kitchen
- Description: Hardwood Floor
- Level: Main
- Area: 165
- Dimensions: 15 x 11
Living room
- Description: Hardwood Floor
- Level: Main
- Area: 352
- Dimensions: 22 x 16
Heating
- Forced Air, Natural Gas
Cooling
- Central Air
Appliances
- Included: Dishwasher, Microwave, Range, Refrigerator, Gas Water Heater, Water Softener Owned
- Laundry: Main Level
Features
- Ceiling Fan(s), Natural Woodwork, Walk-In Closet(s), Wet Bar, Bath Description: Full Basement, Main Floor 1/2 Bath, Private Primary, Upper Level Bath
- Flooring: Hardwood, Tile
- Windows: Double Pane Windows
- Basement: Finished,Sump Pump,Block,Full
- Has fireplace: Yes
- Fireplace features: Living Room
Interior area
- Total structure area: 3,463
- Total interior livable area: 3,875 sqft
- Finished area above ground: 2,513
- Finished area below ground: 950
Property
Parking
- Total spaces: 2
- Parking features: Asphalt, Attached, Garage Door Opener
- Attached garage spaces: 2
Features
- Levels: Two
- Stories: 2
- Patio & porch: Deck, Porch
Lot
- Size: 0.33 Acres
- Dimensions: 90 x 166 x 79.42
- Features: Landscaped, Tree Coverage - Medium
Details
- Foundation area: 1202
- Parcel number: R01.09.17.351.011
- Other equipment: Sump Pump
Construction
Type & style
- Home type: SingleFamily
- Property subtype: Single Family Residence
Materials
- Frame/Wood, Wood Siding
- Roof: Asphalt
Condition
- Previously Owned
- New construction: No
- Year built: 2005
Utilities & green energy
- Sewer: City
- Water: Public
Community & neighborhood
Security
- Security features: Smoke Detector(s), Carbon Monoxide Detector(s)
Location
- Region: Mankato
Other
Other facts
- Listing terms: Cash,Conventional,DVA,FHA
- Road surface type: Paved
Price history
| Date | Event | Price |
|---|---|---|
| 2/18/2025 | Sold | $410,000-1.2%$106/sqft |
Source: | ||
| 1/25/2025 | Pending sale | $415,000$107/sqft |
Source: | ||
| 1/4/2025 | Price change | $415,000-2.4%$107/sqft |
Source: | ||
| 11/25/2024 | Price change | $425,000-2.3%$110/sqft |
Source: | ||
| 10/17/2024 | Price change | $434,900-3.3%$112/sqft |
Source: | ||
Public tax history
| Year | Property taxes | Tax assessment |
|---|---|---|
| 2024 | $4,762 -0.8% | $453,000 +6% |
| 2023 | $4,802 +22.1% | $427,500 +4.3% |
| 2022 | $3,932 +1.9% | $409,800 +29.3% |
Find assessor info on the county website
Neighborhood: 56001
Nearby schools
GreatSchools rating
- 9/10Washington Elementary SchoolGrades: K-5Distance: 0.6 mi
- 5/10Prairie Winds Middle SchoolGrades: 6-8Distance: 1.9 mi
- 6/10Mankato East Senior High SchoolGrades: 9-12Distance: 1.4 mi
Schools provided by the listing agent
- Elementary: Washington
- Middle: Prairie Winds Middle
- High: Mankato East
- District: Mankato #77
Source: RASM. This data may not be complete. We recommend contacting the local school district to confirm school assignments for this home.
Get pre-qualified for a loan
At Zillow Home Loans, we can pre-qualify you in as little as 5 minutes with no impact to your credit score.An equal housing lender. NMLS #10287.

