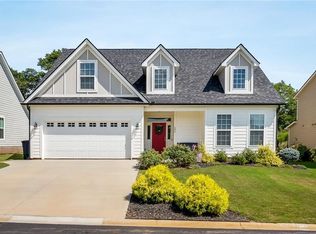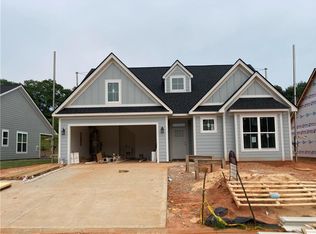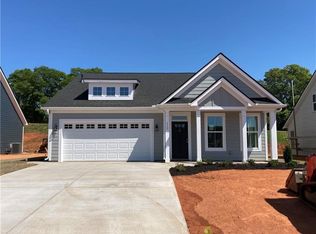NEW CONSTRUCTION UNDERWAY! Welcome to this ALL ONE LEVEL home in the fast growing community of Martin's Trail! The "Lucas Plan" is a Martin's Trail favorite, so move quickly! This plan features three bedrooms, two baths and an office/flex OR fourth bedroom all on the MAIN level. The large open kitchen and living room have TEN FOOT raised ceilings, engineered hardwood flooring in the foyer, great room, dining areas and kitchen. The kitchen has shaker style cabinets, an island, granite tops and stainless steel kitchen appliance package! 15 x 14 master on main with en-suite bathroom to include a ceramic tiled shower, ceramic tile flooring, double sinks with square cultured marble tops and a linen closet. This home has generous features such as ceramic tile in all wet spaces, crown molding and 9'-10' ceilings, covered front and back porches. Popular five panel interior doors throughout and upgraded modern lighting package to also include ceiling fans in all the bedrooms! Attached two car finished garage with garage door opener, fully sodded and irrigated front and back yard, landscape package, and raised brick slab. Utilize attic storage space with the pull down attic stairs! The cement plank siding, charming board and batten design and triple window dormer adds extra character composition to the exterior of this home. The development will have sidewalks and street lights! One year builder's home warranty passes with the sale. Located conveniently near AnMed, YMCA, shopping and Greenville Street/81. Zoned for Midway, Glenview and Hanna schools! MODEL HOME OPEN Wednesdays-Fridays 2:30 - 5:00PM! *The seller is offering a full year family membership to the local YMCA to buyers at closing.*
This property is off market, which means it's not currently listed for sale or rent on Zillow. This may be different from what's available on other websites or public sources.


