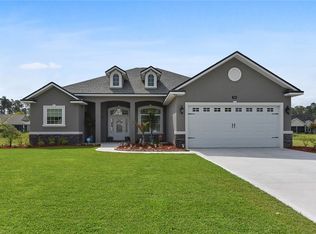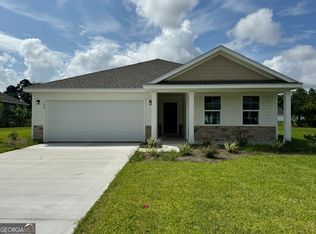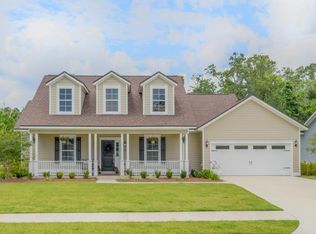Single level custom family home built in 2018. located on a quiet cul de sac street that boasts 2220 square feet of open living space. 9 ft ceilings and Tile floors throughout the home with carpet in the bedrooms. Living room and Family room both have pristine lake views. Enjoy meals from your breakfast nook thats right off of the beautiful kitchen. Kitchen has a wonderful oversized granite island with stainless steel appliances and seperate pantry. Master bedroom has tray ceiling along with 2 walk in closets. Master Bathroom has a huge his and her vanity with quartz countertops, walk in shower with two shower heads and bench along with a separate deep soaking tub. Laundry room offers plenty of cabinet space along with a utility sink. Water softener is in garage next to the water heater. lots of storage space in attic with access in garage. Huge fenced in backyard with a large covered patio area.
This property is off market, which means it's not currently listed for sale or rent on Zillow. This may be different from what's available on other websites or public sources.


