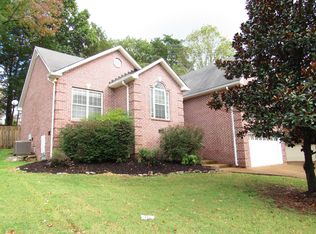Closed
$499,900
108 Ridgeview Trce, Hendersonville, TN 37075
3beds
2,254sqft
Single Family Residence, Residential
Built in 1999
9,583.2 Square Feet Lot
$491,900 Zestimate®
$222/sqft
$2,577 Estimated rent
Home value
$491,900
$462,000 - $521,000
$2,577/mo
Zestimate® history
Loading...
Owner options
Explore your selling options
What's special
This lovely brick home is nestled on a treed lot with a fenced back yard for added privacy. The home boasts 3 bedrooms and 2.5 bathrooms. The primary suite is conveniently located on the ground level along with the main living areas and utility room. As you enter the home you are greeted by hardwood floors and soaring ceilings in the foyer. As you move to the right you'll find a spacious dining room located right off the kitchen. If you move through the hallway to the living room, you'll notice the powder room tucked away to the left. Upon entering the living room you'll immediately be drawn to the tall ceilings and natural light. The windows frame the cozy fireplace and let the outside in as you overlook the treed backyard. The living room is open to eat in kitchen which is great for day to day living and entertaining. The kitchen features granite counters, tile back splash, and stainless appliance. The nook is beautifully surrounded by windows for an inviting and cozy feel. The primary suite is also very spacious. It has an ensuite with a double vanity, soak tub with tile surround, a tile shower, and walk in closet. Moving upstairs you have 2 guest rooms, a guest bath, and a huge multifunctional bonus/flex space. This flex space could be so many different things and you get to choose! Office, playroom, media room, workout space, and much more. There is enough space to share this room with many different activities and purposes. Additionally, this home has a whole house generator, so no worries for you if the power goes out. There is also a storm/safe room that is accessible from inside and outside of the home. It isn't just an ordinary storm room either, it has a sink and toilet as well. There is also a 2-car garage and room for guests and additional parking in the driveway. The back yard features a large deck as a relaxing place to hang out or entertain.
Zillow last checked: 8 hours ago
Listing updated: April 29, 2025 at 06:24am
Listing Provided by:
Martie Burnett 615-431-9802,
EXP Realty
Bought with:
Erik Thornton, 352819
Keller Williams Realty
Source: RealTracs MLS as distributed by MLS GRID,MLS#: 2778890
Facts & features
Interior
Bedrooms & bathrooms
- Bedrooms: 3
- Bathrooms: 3
- Full bathrooms: 2
- 1/2 bathrooms: 1
- Main level bedrooms: 1
Bedroom 1
- Area: 192 Square Feet
- Dimensions: 16x12
Bedroom 2
- Area: 143 Square Feet
- Dimensions: 13x11
Bedroom 3
- Area: 143 Square Feet
- Dimensions: 13x11
Bonus room
- Features: Over Garage
- Level: Over Garage
- Area: 460 Square Feet
- Dimensions: 23x20
Dining room
- Area: 120 Square Feet
- Dimensions: 12x10
Kitchen
- Area: 120 Square Feet
- Dimensions: 12x10
Living room
- Area: 238 Square Feet
- Dimensions: 17x14
Heating
- Has Heating (Unspecified Type)
Cooling
- Central Air
Appliances
- Included: Dishwasher, Microwave, Electric Oven, Gas Range
- Laundry: Electric Dryer Hookup, Washer Hookup
Features
- Ceiling Fan(s), Entrance Foyer
- Flooring: Carpet, Wood, Laminate
- Basement: Crawl Space
- Number of fireplaces: 1
Interior area
- Total structure area: 2,254
- Total interior livable area: 2,254 sqft
- Finished area above ground: 2,254
Property
Parking
- Total spaces: 3
- Parking features: Garage Door Opener, Attached
- Attached garage spaces: 2
- Uncovered spaces: 1
Features
- Levels: Two
- Stories: 2
Lot
- Size: 9,583 sqft
- Dimensions: 75 x 125
Details
- Additional structures: Storm Shelter
- Parcel number: 144I D 00500 000
- Special conditions: Standard
- Other equipment: Irrigation Equipment
Construction
Type & style
- Home type: SingleFamily
- Property subtype: Single Family Residence, Residential
Materials
- Brick
Condition
- New construction: No
- Year built: 1999
Utilities & green energy
- Sewer: Public Sewer
- Water: Public
- Utilities for property: Natural Gas Available, Water Available
Community & neighborhood
Location
- Region: Hendersonville
- Subdivision: Fields At Mansker Fa
HOA & financial
HOA
- Has HOA: Yes
- HOA fee: $59 monthly
Price history
| Date | Event | Price |
|---|---|---|
| 4/29/2025 | Sold | $499,900$222/sqft |
Source: | ||
| 4/14/2025 | Pending sale | $499,900$222/sqft |
Source: | ||
| 3/22/2025 | Contingent | $499,900$222/sqft |
Source: | ||
| 2/26/2025 | Price change | $499,900-1.8%$222/sqft |
Source: | ||
| 1/29/2025 | Price change | $509,000-1.2%$226/sqft |
Source: | ||
Public tax history
| Year | Property taxes | Tax assessment |
|---|---|---|
| 2024 | $2,128 -8.2% | $105,900 +44.8% |
| 2023 | $2,319 -0.3% | $73,125 -75% |
| 2022 | $2,326 +40.6% | $292,500 |
Find assessor info on the county website
Neighborhood: 37075
Nearby schools
GreatSchools rating
- 7/10Madison Creek Elementary SchoolGrades: PK-5Distance: 1.6 mi
- 9/10T. W. Hunter Middle SchoolGrades: 6-8Distance: 3.6 mi
- 6/10Beech Sr High SchoolGrades: 9-12Distance: 3.4 mi
Schools provided by the listing agent
- Elementary: Madison Creek Elementary
- Middle: T. W. Hunter Middle School
- High: Beech Sr High School
Source: RealTracs MLS as distributed by MLS GRID. This data may not be complete. We recommend contacting the local school district to confirm school assignments for this home.
Get a cash offer in 3 minutes
Find out how much your home could sell for in as little as 3 minutes with a no-obligation cash offer.
Estimated market value
$491,900
Get a cash offer in 3 minutes
Find out how much your home could sell for in as little as 3 minutes with a no-obligation cash offer.
Estimated market value
$491,900
