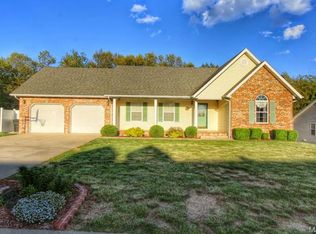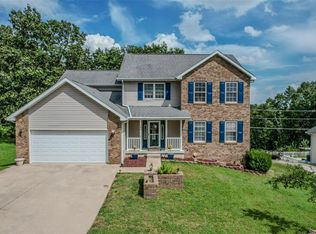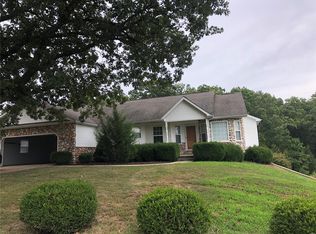Closed
Listing Provided by:
Austin B Dickinson 573-336-3535,
Investment Realty, Inc.
Bought with: United Country Results Realty and Auction
Price Unknown
108 Ridgeview Dr, Saint Robert, MO 65584
4beds
1,974sqft
Single Family Residence
Built in 2004
0.62 Acres Lot
$301,700 Zestimate®
$--/sqft
$1,746 Estimated rent
Home value
$301,700
$262,000 - $347,000
$1,746/mo
Zestimate® history
Loading...
Owner options
Explore your selling options
What's special
Come check out this beautiful 4-bedroom 3 bathrooms home located in the beautiful Woodridge Subdivision in St. Robert! This home features a large living area with vaulted ceilings, a fireplace, newer vinyl plank flooring throughout the home, and a recent kitchen remodel that boasts granite countertops and new cabinets! The large master bedroom suite has a huge walk-in closet, and the master bath has dual sinks and a jetted tub. There are 3 other good-sized bedrooms on the main floor and the fourth having its own full bath, making it perfect for a guest room or mother-in law type suite. A walk-out deck off the dining/living area gives access to the quiet backyard backed up to the woods, perfect for enjoying your morning coffee. This home is a must see, schedule your showing today!
Zillow last checked: 8 hours ago
Listing updated: April 28, 2025 at 05:20pm
Listing Provided by:
Austin B Dickinson 573-336-3535,
Investment Realty, Inc.
Bought with:
Jane E Cape, 2016026715
United Country Results Realty and Auction
Source: MARIS,MLS#: 24039876 Originating MLS: Pulaski County Board of REALTORS
Originating MLS: Pulaski County Board of REALTORS
Facts & features
Interior
Bedrooms & bathrooms
- Bedrooms: 4
- Bathrooms: 3
- Full bathrooms: 3
- Main level bathrooms: 3
- Main level bedrooms: 4
Primary bedroom
- Features: Floor Covering: Luxury Vinyl Plank, Wall Covering: Some
- Level: Main
- Area: 195
- Dimensions: 15x13
Bedroom
- Features: Floor Covering: Luxury Vinyl Plank, Wall Covering: Some
- Level: Main
- Area: 130
- Dimensions: 13x10
Bedroom
- Features: Floor Covering: Luxury Vinyl Plank, Wall Covering: Some
- Level: Main
- Area: 156
- Dimensions: 13x12
Bedroom
- Features: Floor Covering: Luxury Vinyl Plank, Wall Covering: Some
- Level: Main
- Area: 132
- Dimensions: 12x11
Kitchen
- Features: Floor Covering: Luxury Vinyl Plank, Wall Covering: Some
- Level: Main
- Area: 286
- Dimensions: 22x13
Laundry
- Area: 60
- Dimensions: 10x6
Living room
- Features: Floor Covering: Luxury Vinyl Plank, Wall Covering: Some
- Level: Main
- Area: 286
- Dimensions: 22x13
Heating
- Forced Air, Electric
Cooling
- Central Air, Electric
Appliances
- Included: Dishwasher, Disposal, Microwave, Electric Range, Electric Oven, Refrigerator, Stainless Steel Appliance(s), Electric Water Heater
Features
- Vaulted Ceiling(s), Walk-In Closet(s), Granite Counters, Pantry, Double Vanity, Tub, Kitchen/Dining Room Combo
- Doors: Sliding Doors
- Basement: None
- Number of fireplaces: 1
- Fireplace features: Electric, Living Room
Interior area
- Total structure area: 1,974
- Total interior livable area: 1,974 sqft
- Finished area above ground: 1,974
Property
Parking
- Total spaces: 2
- Parking features: Attached, Garage
- Attached garage spaces: 2
Features
- Levels: One
- Patio & porch: Deck
Lot
- Size: 0.62 Acres
- Dimensions: 0.62
- Features: Adjoins Wooded Area
Details
- Parcel number: 108.027000004013007
- Special conditions: Standard
Construction
Type & style
- Home type: SingleFamily
- Architectural style: Traditional,Ranch
- Property subtype: Single Family Residence
Materials
- Stone Veneer, Brick Veneer, Vinyl Siding
Condition
- Year built: 2004
Utilities & green energy
- Sewer: Public Sewer
- Water: Public
- Utilities for property: Electricity Available
Community & neighborhood
Location
- Region: Saint Robert
- Subdivision: Woodridge
Other
Other facts
- Listing terms: Cash,Conventional,FHA,VA Loan
- Ownership: Private
- Road surface type: Concrete
Price history
| Date | Event | Price |
|---|---|---|
| 9/3/2024 | Sold | -- |
Source: | ||
| 7/22/2024 | Pending sale | $275,000$139/sqft |
Source: | ||
| 6/25/2024 | Listed for sale | $275,000$139/sqft |
Source: | ||
| 8/4/2023 | Listing removed | -- |
Source: Zillow Rentals | ||
| 8/2/2023 | Listed for rent | $1,595+38.7%$1/sqft |
Source: Zillow Rentals | ||
Public tax history
| Year | Property taxes | Tax assessment |
|---|---|---|
| 2024 | $1,391 +2.7% | $35,289 |
| 2023 | $1,355 +4.2% | $35,289 +3.3% |
| 2022 | $1,301 +1.2% | $34,149 +18.3% |
Find assessor info on the county website
Neighborhood: 65584
Nearby schools
GreatSchools rating
- 6/10Freedom Elementary SchoolGrades: K-5Distance: 1 mi
- 4/106TH GRADE CENTERGrades: 6Distance: 5 mi
- 6/10Waynesville Sr. High SchoolGrades: 9-12Distance: 4.9 mi
Schools provided by the listing agent
- Elementary: Waynesville R-Vi
- Middle: Waynesville Middle
- High: Waynesville Sr. High
Source: MARIS. This data may not be complete. We recommend contacting the local school district to confirm school assignments for this home.


