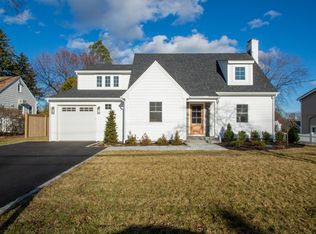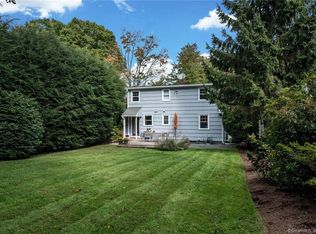Sold for $720,000
$720,000
108 Ridgeview Avenue, Fairfield, CT 06825
4beds
2,276sqft
Single Family Residence
Built in 1947
9,583.2 Square Feet Lot
$969,300 Zestimate®
$316/sqft
$4,308 Estimated rent
Home value
$969,300
$863,000 - $1.10M
$4,308/mo
Zestimate® history
Loading...
Owner options
Explore your selling options
What's special
A picture-perfect Cape adorned with alluring curb appeal & flower boxes awaits your personal touch! Bluestone steps invite you into this charming home, full of surprises & large spaces. The foyer is flanked by the living room & one of two bedrooms on the first level. Imagine cozying up next to the wood-burning fireplace or entertaining with seamless flow to the dining room, which has a picture window framing the deck & leads to the eat-in kitchen & oversized family room. The kitchen features beautiful wood cabinetry, SS appliances, a skylight, a breakfast nook & a laundry room. The family room has endless sun all day & is sure to become your new favorite spot, with vaulted ceilings, skylights, a brick fireplace & sliders that lead to the deck & backyard & access to the one car garage. Two bedrooms & a full bathroom complete the main level. On the second floor, you'll find two bedrooms, a full bath & a bonus room that could be used as a den, home office, gym, or 5th bedroom. The storage space is endless - 2 walk-in attics are ready to be finished into additional or expanded rooms! Nestled on a quiet, tree-lined street in Fairfield's coveted Stratfield neighborhood, 108 Ridgeview Ave is a lovely place to call home & is in walking distance to Stratfield's Four Corners, Lt Owen Fish Park & Stratfield Elementary, & a quick drive to Black Rock Tpke, the Merritt Parkway, I-95, Lake Mohegan, train stations, beaches, schools & much more. You won't want to miss 108 Ridgeview Ave!
Zillow last checked: 8 hours ago
Listing updated: October 01, 2024 at 02:30am
Listed by:
Pritchard Homes Team at William Raveis Real Estate,
Sarah Pritchard Provenzano 203-414-5571,
William Raveis Real Estate 203-255-6841
Bought with:
Fredda Takacs, RES.0753161
Coldwell Banker Realty
Source: Smart MLS,MLS#: 24027825
Facts & features
Interior
Bedrooms & bathrooms
- Bedrooms: 4
- Bathrooms: 2
- Full bathrooms: 2
Primary bedroom
- Features: Ceiling Fan(s)
- Level: Upper
- Area: 156 Square Feet
- Dimensions: 12 x 13
Bedroom
- Features: Ceiling Fan(s), Hardwood Floor
- Level: Main
- Area: 156 Square Feet
- Dimensions: 12 x 13
Bedroom
- Level: Main
- Area: 121 Square Feet
- Dimensions: 11 x 11
Bedroom
- Features: Walk-In Closet(s)
- Level: Upper
- Area: 234 Square Feet
- Dimensions: 18 x 13
Bathroom
- Level: Main
- Area: 48 Square Feet
- Dimensions: 6 x 8
Bathroom
- Features: Tub w/Shower
- Level: Upper
- Area: 60 Square Feet
- Dimensions: 6 x 10
Den
- Level: Upper
- Area: 190 Square Feet
- Dimensions: 10 x 19
Dining room
- Features: Hardwood Floor
- Level: Main
- Area: 143 Square Feet
- Dimensions: 11 x 13
Family room
- Features: Skylight, High Ceilings, Vaulted Ceiling(s), Balcony/Deck, Fireplace, Sliders
- Level: Main
- Area: 361 Square Feet
- Dimensions: 19 x 19
Kitchen
- Features: Breakfast Nook, Laundry Hookup
- Level: Main
- Area: 187 Square Feet
- Dimensions: 17 x 11
Living room
- Features: Bay/Bow Window, Fireplace, Wall/Wall Carpet, Hardwood Floor
- Level: Main
- Area: 247 Square Feet
- Dimensions: 19 x 13
Heating
- Baseboard, Hot Water, Radiator, Natural Gas
Cooling
- Central Air, Wall Unit(s)
Appliances
- Included: Oven/Range, Refrigerator, Dishwasher, Washer, Dryer, Water Heater
- Laundry: Main Level
Features
- Entrance Foyer
- Basement: Full,Unfinished
- Attic: Storage,Access Via Hatch
- Number of fireplaces: 2
Interior area
- Total structure area: 2,276
- Total interior livable area: 2,276 sqft
- Finished area above ground: 2,276
Property
Parking
- Total spaces: 1
- Parking features: Attached
- Attached garage spaces: 1
Features
- Fencing: Partial
- Waterfront features: Beach Access
Lot
- Size: 9,583 sqft
Details
- Parcel number: 120192
- Zoning: R3
Construction
Type & style
- Home type: SingleFamily
- Architectural style: Cape Cod
- Property subtype: Single Family Residence
Materials
- Wood Siding
- Foundation: Concrete Perimeter
- Roof: Asphalt
Condition
- New construction: No
- Year built: 1947
Utilities & green energy
- Sewer: Public Sewer
- Water: Public
Community & neighborhood
Security
- Security features: Security System
Community
- Community features: Golf, Lake, Library, Park
Location
- Region: Fairfield
- Subdivision: Stratfield
Price history
| Date | Event | Price |
|---|---|---|
| 9/12/2024 | Sold | $720,000+2.9%$316/sqft |
Source: | ||
| 8/2/2024 | Listed for sale | $699,999$308/sqft |
Source: | ||
| 7/19/2024 | Pending sale | $699,999$308/sqft |
Source: | ||
| 7/11/2024 | Price change | $699,999-9.1%$308/sqft |
Source: | ||
| 6/26/2024 | Listed for sale | $769,999$338/sqft |
Source: | ||
Public tax history
| Year | Property taxes | Tax assessment |
|---|---|---|
| 2025 | $9,527 +1.8% | $335,580 |
| 2024 | $9,363 +1.4% | $335,580 |
| 2023 | $9,232 +1% | $335,580 |
Find assessor info on the county website
Neighborhood: 06825
Nearby schools
GreatSchools rating
- 7/10Stratfield SchoolGrades: K-5Distance: 0.2 mi
- 7/10Tomlinson Middle SchoolGrades: 6-8Distance: 3.8 mi
- 9/10Fairfield Warde High SchoolGrades: 9-12Distance: 0.8 mi
Schools provided by the listing agent
- Elementary: Stratfield
- Middle: Tomlinson
- High: Fairfield Warde
Source: Smart MLS. This data may not be complete. We recommend contacting the local school district to confirm school assignments for this home.
Get pre-qualified for a loan
At Zillow Home Loans, we can pre-qualify you in as little as 5 minutes with no impact to your credit score.An equal housing lender. NMLS #10287.
Sell for more on Zillow
Get a Zillow Showcase℠ listing at no additional cost and you could sell for .
$969,300
2% more+$19,386
With Zillow Showcase(estimated)$988,686

