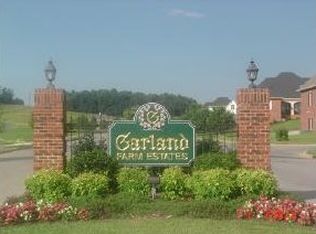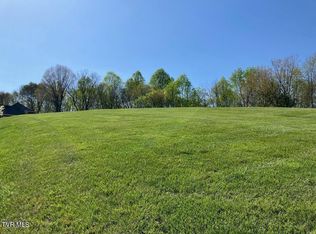Sold for $810,000
$810,000
108 Ridgetop Dr, Johnson City, TN 37615
4beds
4,542sqft
Single Family Residence, Residential
Built in 2005
0.54 Acres Lot
$815,900 Zestimate®
$178/sqft
$4,391 Estimated rent
Home value
$815,900
$653,000 - $1.02M
$4,391/mo
Zestimate® history
Loading...
Owner options
Explore your selling options
What's special
Looking for that community that has a club house, large swimming pool, pickleball and tennis court and basketball court? Look no more, you have found it in Garland Farms Estates. Convenietily located to Kingsport and Johnson City. Enjoy living a luxury lifestyle in this 4 bedroom, 5.5 bath beauty. The 2 story foyer is flanked by a study and dining room. Great room with fireplace and huge wall to floor window for an abundance of natural light which shows off the beautiful wood floors. Primary suite located on main level with double vanities, whirlpool tub and beautiful tiled shower. Kitchen has granite countertops and island with breakfast and keeping room. Nice deck just off keeping room makes it easy for enjoying morning coffee and evening cocktails. Second level has 3 bedrooms, each with ensuite bath. Lower level
has rec room, wet bar, full bath and a room that can be used as a guest bedroom or office.
Zillow last checked: 8 hours ago
Listing updated: November 17, 2025 at 05:18pm
Listed by:
Dana Berry 423-677-2333,
Lifestyle Properties
Bought with:
Tiffany Watts, 359992
KW Johnson City
Source: TVRMLS,MLS#: 9978998
Facts & features
Interior
Bedrooms & bathrooms
- Bedrooms: 4
- Bathrooms: 6
- Full bathrooms: 5
- 1/2 bathrooms: 1
Heating
- Fireplace(s), Heat Pump, Natural Gas
Cooling
- Ceiling Fan(s), Central Air
Appliances
- Included: Cooktop, Dishwasher, Double Oven, Microwave, Refrigerator
- Laundry: Electric Dryer Hookup, Washer Hookup
Features
- Central Vacuum, Entrance Foyer, Granite Counters, Kitchen Island, Wet Bar
- Flooring: Carpet, Ceramic Tile, Hardwood
- Windows: Double Pane Windows, Insulated Windows
- Basement: Concrete,Partially Finished,Walk-Out Access
- Number of fireplaces: 2
- Fireplace features: Basement, Den, Gas Log, Great Room
Interior area
- Total structure area: 5,437
- Total interior livable area: 4,542 sqft
- Finished area below ground: 1,295
Property
Parking
- Total spaces: 2
- Parking features: Attached, Garage Door Opener
- Attached garage spaces: 2
Features
- Levels: Two
- Stories: 2
- Patio & porch: Back, Deck
- Exterior features: Sprinkler System
- Pool features: Community, In Ground
- Has spa: Yes
- Spa features: Bath
- Fencing: Back Yard
Lot
- Size: 0.54 Acres
- Dimensions: 118 x 175 x 194 x 148
- Topography: Level, Rolling Slope
Details
- Parcel number: 036a A 004.00
- Zoning: Residential
Construction
Type & style
- Home type: SingleFamily
- Architectural style: Traditional
- Property subtype: Single Family Residence, Residential
Materials
- Brick, HardiPlank Type
- Foundation: Block
- Roof: Asphalt
Condition
- Above Average
- New construction: No
- Year built: 2005
Utilities & green energy
- Sewer: Public Sewer
- Water: Public
- Utilities for property: Electricity Connected, Sewer Connected, Cable Connected
Community & neighborhood
Security
- Security features: Fire Alarm, Security System, Smoke Detector(s)
Community
- Community features: Sidewalks, Clubhouse
Location
- Region: Johnson City
- Subdivision: Garland Farm Estates
HOA & financial
HOA
- Has HOA: Yes
- HOA fee: $100 monthly
- Amenities included: Landscaping
Other
Other facts
- Listing terms: Cash,Conventional,FHA,VA Loan
Price history
| Date | Event | Price |
|---|---|---|
| 11/17/2025 | Sold | $810,000-3%$178/sqft |
Source: TVRMLS #9978998 Report a problem | ||
| 10/4/2025 | Pending sale | $835,000$184/sqft |
Source: TVRMLS #9978998 Report a problem | ||
| 7/14/2025 | Price change | $835,000-1.8%$184/sqft |
Source: TVRMLS #9978998 Report a problem | ||
| 6/12/2025 | Price change | $850,000-5.5%$187/sqft |
Source: TVRMLS #9978998 Report a problem | ||
| 4/18/2025 | Listed for sale | $899,000+134.5%$198/sqft |
Source: TVRMLS #9978998 Report a problem | ||
Public tax history
| Year | Property taxes | Tax assessment |
|---|---|---|
| 2024 | $6,207 +7.5% | $202,575 +44.9% |
| 2023 | $5,775 +6.4% | $139,825 |
| 2022 | $5,425 | $139,825 |
Find assessor info on the county website
Neighborhood: 37615
Nearby schools
GreatSchools rating
- 9/10Woodland Elementary SchoolGrades: PK-5Distance: 4.5 mi
- 7/10Indian Trail Middle SchoolGrades: 6-8Distance: 4 mi
- 8/10Science Hill High SchoolGrades: 9-12Distance: 6 mi
Schools provided by the listing agent
- Elementary: Woodland Elementary
- Middle: Liberty Bell
- High: Science Hill
Source: TVRMLS. This data may not be complete. We recommend contacting the local school district to confirm school assignments for this home.

Get pre-qualified for a loan
At Zillow Home Loans, we can pre-qualify you in as little as 5 minutes with no impact to your credit score.An equal housing lender. NMLS #10287.

