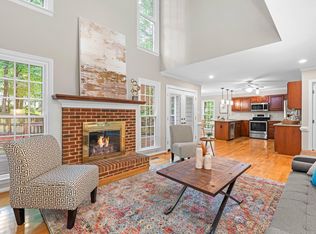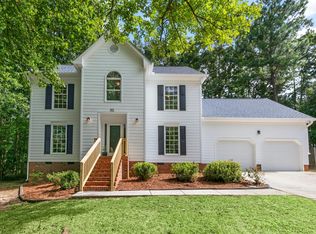Rare find in Cary! Nicely remodeled property under 275k located right off Cary's 1st exit heading out of Raleigh. There is obvious pride in ownership in this well kept neighborhood and this property has been upgraded with New windows, New roof, New flooring thorughout, including high quality bamboo laminates, new carpet in bedrooms and new tile in kitchen and baths. New appliances, all New paint. Fenced in backyard on larger than average lot located on cul de sac. Lease option available also! Warranty!
This property is off market, which means it's not currently listed for sale or rent on Zillow. This may be different from what's available on other websites or public sources.

