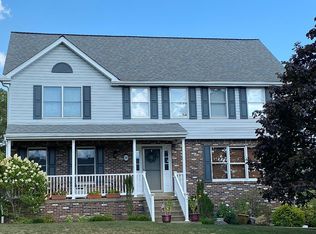Sold for $528,000
$528,000
108 Ridge View Dr, New Kensington, PA 15068
4beds
3,220sqft
Single Family Residence
Built in 1989
0.32 Acres Lot
$561,300 Zestimate®
$164/sqft
$3,257 Estimated rent
Home value
$561,300
$533,000 - $589,000
$3,257/mo
Zestimate® history
Loading...
Owner options
Explore your selling options
What's special
Walk in and fall head over heels for this lovingly and meticulously maintained all-brick family home! Your first steps into the home will exemplify the opulence and stunning architecture rarely seen before, with luxury hard wood flooring below, and breathtaking 17ft ceiling above. This sprawling provincial offers not only an office-study and den, but an oversized updated kitchen with flawless granite countertops, eat-in kitchen, and built in pantries to accommodate all your hosting needs! No true master bedroom is complete without a full sized walk in closet, and phenomenal on-suite master bath. Kick up the excitement with a staggeringly large finished basement with kitchenette! Your new home supplies multiple opportunities for relaxation both in your sizeable yet cozy family room with a striking gas fireplace, or newly refinished back patio to enjoy the scenic sunrise views. This home is excited to meet its next loving owners!
Zillow last checked: 8 hours ago
Listing updated: July 27, 2023 at 04:35pm
Listed by:
Thomas Althoff 724-933-6300,
RE/MAX SELECT REALTY
Bought with:
Emily Fraser, AB068700
PIATT SOTHEBY'S INTERNATIONAL REALTY
Source: WPMLS,MLS#: 1605028 Originating MLS: West Penn Multi-List
Originating MLS: West Penn Multi-List
Facts & features
Interior
Bedrooms & bathrooms
- Bedrooms: 4
- Bathrooms: 4
- Full bathrooms: 3
- 1/2 bathrooms: 1
Primary bedroom
- Level: Upper
- Dimensions: 19x16
Bedroom 2
- Level: Upper
- Dimensions: 12x15
Bedroom 3
- Level: Upper
- Dimensions: 12x14
Bedroom 4
- Level: Upper
- Dimensions: 12x14
Bonus room
- Level: Main
- Dimensions: 12x16
Den
- Level: Main
- Dimensions: 11x10
Dining room
- Level: Main
- Dimensions: 14x13
Family room
- Level: Main
- Dimensions: 16x22
Kitchen
- Level: Main
- Dimensions: 15x19
Cooling
- Central Air, Electric
Appliances
- Included: Some Gas Appliances, Dryer, Dishwasher, Disposal, Microwave, Refrigerator, Stove, Washer
Features
- Kitchen Island, Pantry
- Flooring: Hardwood, Vinyl
- Basement: Finished,Walk-Up Access
- Number of fireplaces: 1
- Fireplace features: Gas
Interior area
- Total structure area: 3,220
- Total interior livable area: 3,220 sqft
Property
Parking
- Total spaces: 2
- Parking features: Attached, Garage, Garage Door Opener
- Has attached garage: Yes
Features
- Levels: Two
- Stories: 2
- Pool features: None
Lot
- Size: 0.32 Acres
- Dimensions: 0.3196
Details
- Parcel number: 0630H00209000000
Construction
Type & style
- Home type: SingleFamily
- Architectural style: French Provincial,Two Story
- Property subtype: Single Family Residence
Materials
- Brick
- Roof: Asphalt
Condition
- Resale
- Year built: 1989
Utilities & green energy
- Sewer: Public Sewer
- Water: Public
Community & neighborhood
Location
- Region: New Kensington
- Subdivision: Kelly-Wood Estates
HOA & financial
HOA
- Has HOA: Yes
- HOA fee: $50 annually
Price history
| Date | Event | Price |
|---|---|---|
| 7/27/2023 | Sold | $528,000-0.4%$164/sqft |
Source: | ||
| 5/19/2023 | Contingent | $529,900$165/sqft |
Source: | ||
| 5/17/2023 | Listed for sale | $529,900$165/sqft |
Source: | ||
| 5/16/2023 | Contingent | $529,900$165/sqft |
Source: | ||
| 5/9/2023 | Listed for sale | $529,900-3.5%$165/sqft |
Source: | ||
Public tax history
| Year | Property taxes | Tax assessment |
|---|---|---|
| 2025 | $9,418 +8.8% | $259,300 |
| 2024 | $8,657 +658.4% | $259,300 +7.5% |
| 2023 | $1,141 | $241,300 |
Find assessor info on the county website
Neighborhood: 15068
Nearby schools
GreatSchools rating
- 5/10Holiday Park El SchoolGrades: 5-6Distance: 2.1 mi
- 4/10Plum Middle SchoolGrades: 7-8Distance: 4.8 mi
- 6/10Plum Senior High SchoolGrades: 9-12Distance: 1.1 mi
Schools provided by the listing agent
- District: Plum Boro
Source: WPMLS. This data may not be complete. We recommend contacting the local school district to confirm school assignments for this home.
Get pre-qualified for a loan
At Zillow Home Loans, we can pre-qualify you in as little as 5 minutes with no impact to your credit score.An equal housing lender. NMLS #10287.
