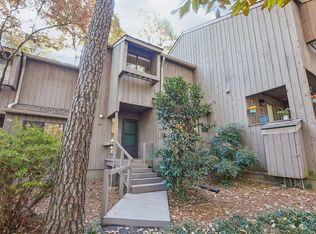Great townhouse with fresh paint, updates in the kitchen, all bathrooms, newly added tile & laminate flooring! The kitchen features a tile floor, new soft close cabinets & laminate countertops, under cabinets lighting, SS self cleaning stove & microwave and a farm sink! Large bedrooms and a spacious living area! Short walk to the tennis courts, pool, basket ball court & clubhouse! Just outside the neighborhood there's Bolin Creek Greenway, Umstead Park, with the free bus system stop around the corner!
This property is off market, which means it's not currently listed for sale or rent on Zillow. This may be different from what's available on other websites or public sources.
