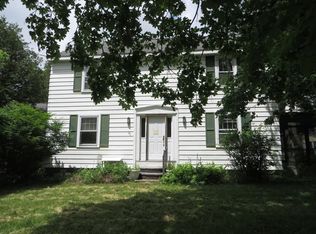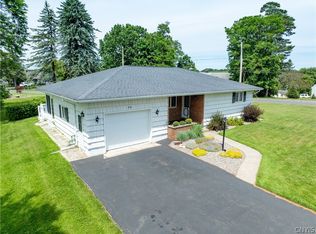Welcome to this sprawling 3 bed 2.1 bath Fulton Ranch! This home has it all! Nestled on a quiet neighborhood street. You will love relaxing out on your private deck. 3 generous sized bedrooms, and large master suite! I bet you've never seen a ranch with this much storage. Newly updated main bath. Entertaining will be a breeze with the open concept kitchen and family room. Brand new floors flow through both spaces! New black stainless appliances, slider door, and gas fireplace. Conveniently located first floor laundry! Cozy up next to the wood burning fireplace with your favorite book in the living room. loads of natural light radiate through the new, large, vinyl windows. H2O 5 yrs, Roof 10 yrs, furnace and CA 10 yrs, sump pump 2019, updated electric!! There's nothing left for you to do except move in!
This property is off market, which means it's not currently listed for sale or rent on Zillow. This may be different from what's available on other websites or public sources.

