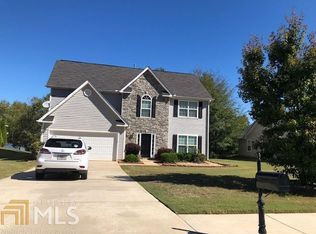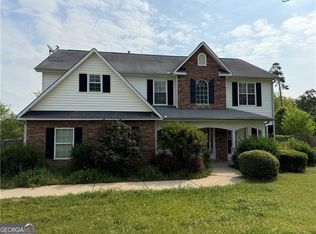Price Reduction!! Lakefront Living at it's BEST! USDA 100% financing available! Hurry this will Sell FAST! 4 Bed Rooms, 2.5 Baths, Huge Master with Tile Bath, 3 Car Garage, Hardwood Floors/Tile Baths/Formal Living and Dinning, Great Room with Fireplace, All Bedrooms Upstairs, Home sets on a Beautiful Lake Lot, Brick Front, Enjoy the Swim-Tennis-Playground Community, or entertaining off your Lake Lot Patio! Tons of Upgrades!! Carpet are cleaned and Pressure Washing is Done..MOVE IN READY! Lake is fully stocked ...So bring your fishing Gear!!
This property is off market, which means it's not currently listed for sale or rent on Zillow. This may be different from what's available on other websites or public sources.

