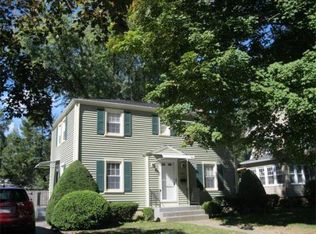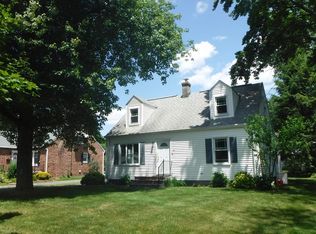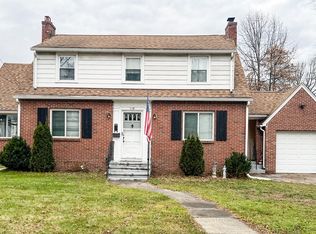Sitting on a corner lot with a spacious yard this Lovely two story home was remodeled was remodeled in recent years and is located in a quaint neighborhood close to 91 access. Updated cabinetry with granite countertops and a dining area for eating. Spacious living area loaded with lots of natural light. Utilize all three bedrooms downstairs and use the fourth for an office or bedroom. Two baths, one with a walk in shower on the first floor. Great size yard and a one car garage , vinyl siding, hardwood flooring and much more .... come get it for the warm summer days to come!
This property is off market, which means it's not currently listed for sale or rent on Zillow. This may be different from what's available on other websites or public sources.


