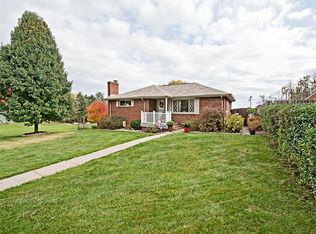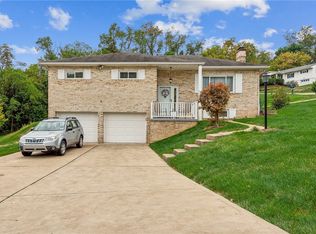Updated ranch-style home on approx. a half acre is "MOVE IN READY". NEW CARPETING TOO. A Step Down Living Room features a Gas Fireplace & lots of natural light. Nice Dining Room greets you as you enter the home with only steps to the adjacent Updated Kitchen with lots of Cabinetry and Counter Space including Counter Bar for casual dining. Access to the Rear Yard is through the Kitchen. Enjoy the outdoors on your Freshly Painted Huge Patio above the Two-Car Attached Garage. Generous-sized Bedrooms have been remodeled with Newer Walls and Laminate Flooring to showcase your treasured furnishings. The Main Level Full Bath features a Shower. As you make your way down to the Lower Level, there is lots of storage including areas each side of the steps on the way down. Half bath in basement has a Shower and Stationary Sink. Outdoor yard is incredible and offers plenty of room for activities. Close to SR 51, shopping, restaurants and more. Home Warranty Included. Don't miss this SWEET HOME.
This property is off market, which means it's not currently listed for sale or rent on Zillow. This may be different from what's available on other websites or public sources.

