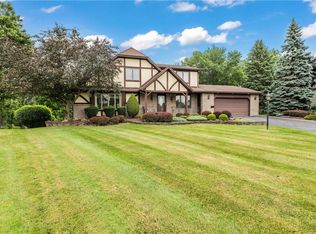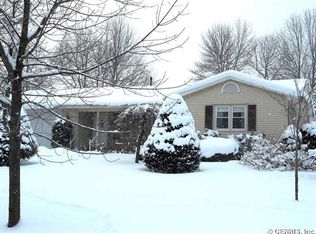Closed
$475,000
108 Red Rock Cir, Rochester, NY 14626
3beds
2,108sqft
Single Family Residence
Built in 1984
0.32 Acres Lot
$431,900 Zestimate®
$225/sqft
$2,719 Estimated rent
Maximize your home sale
Get more eyes on your listing so you can sell faster and for more.
Home value
$431,900
$406,000 - $453,000
$2,719/mo
Zestimate® history
Loading...
Owner options
Explore your selling options
What's special
Don’t hesitate! This captivating split-level home on a quiet cul de sac, won’t last. Imagine rich elegance, and the warmth of natural wood inside and out of this one-of-a-kind, one owner home. Step into an oasis of tranquility with a backyard that unfolds like a masterpiece. Sip coffee surrounded by natures’ beauty, from the covered porch of the 2nd floor main bedroom w/ fireplace or the beautiful brick patio w/ sunken firepit or the IPE Brazilian Hardwood Deck. Dreams come true w/ a heated garage, separate 18’ x 14’ heated and AC workshop, and 2-story barn style outbuilding in back. No expenses were spared Upgrades include: Custom kitchen cabinets, updated baths, low E glass Pella Windows w/ solar blinds b/w glass throughout, new driveway 2017, new concrete side ext. to backyard, new garage floor w/ Felluca garage door 2017, 2 fireplaces (one is 2 sided), state-of-the-art Doyle security system, 3-Season room w/ 14’ reclaimed oak vaulted ceiling, solid wood interior doors & trim throughout. See attachment for full upgrade list. Only permits on files w/ town will be provided. Sf does not reflect 3-season room. Delayed negotiations. 2/27/24 2:00pm. Open House Sat 2/24 12:00-2:00.
Zillow last checked: 8 hours ago
Listing updated: April 23, 2024 at 07:17pm
Listed by:
Dawn M. Waver 585-362-2942,
Empire Realty Group
Bought with:
Susan Marie Kautz, 40KA1036284
Howard Hanna Rochester Inc.
Source: NYSAMLSs,MLS#: R1515998 Originating MLS: Rochester
Originating MLS: Rochester
Facts & features
Interior
Bedrooms & bathrooms
- Bedrooms: 3
- Bathrooms: 3
- Full bathrooms: 2
- 1/2 bathrooms: 1
- Main level bathrooms: 1
Den
- Level: Second
Den
- Level: Second
Other
- Level: First
- Dimensions: 17 x 12
Other
- Level: First
- Dimensions: 17.00 x 12.00
Heating
- Gas, Zoned, Forced Air
Cooling
- Zoned, Central Air
Appliances
- Included: Convection Oven, Dishwasher, Exhaust Fan, Gas Oven, Gas Range, Gas Water Heater, Microwave, Refrigerator, Range Hood
- Laundry: In Basement
Features
- Wet Bar, Ceiling Fan(s), Cathedral Ceiling(s), Central Vacuum, Den, Separate/Formal Dining Room, Entrance Foyer, Eat-in Kitchen, Great Room, Home Office, Sliding Glass Door(s), Solid Surface Counters, Natural Woodwork, Bath in Primary Bedroom, Workshop
- Flooring: Carpet, Ceramic Tile, Laminate, Tile, Varies
- Doors: Sliding Doors
- Windows: Storm Window(s), Thermal Windows, Wood Frames
- Basement: Full,Partially Finished,Sump Pump
- Number of fireplaces: 2
Interior area
- Total structure area: 2,108
- Total interior livable area: 2,108 sqft
Property
Parking
- Total spaces: 2
- Parking features: Attached, Electricity, Garage, Heated Garage, Storage, Workshop in Garage, Driveway, Garage Door Opener
- Attached garage spaces: 2
Features
- Levels: Two
- Stories: 2
- Patio & porch: Balcony, Deck, Open, Patio, Porch
- Exterior features: Blacktop Driveway, Balcony, Concrete Driveway, Deck, Fence, Patio
- Fencing: Partial
Lot
- Size: 0.32 Acres
- Dimensions: 47 x 291
- Features: Cul-De-Sac, Residential Lot
Details
- Additional structures: Barn(s), Outbuilding
- Parcel number: 2628000741700001079000
- Special conditions: Standard
Construction
Type & style
- Home type: SingleFamily
- Architectural style: Split Level
- Property subtype: Single Family Residence
Materials
- Brick, Fiber Cement, Wood Siding, Copper Plumbing
- Foundation: Block
- Roof: Asphalt,Shingle
Condition
- Resale
- Year built: 1984
Utilities & green energy
- Electric: Circuit Breakers
- Sewer: Connected
- Water: Connected, Public
- Utilities for property: Cable Available, High Speed Internet Available, Sewer Connected, Water Connected
Community & neighborhood
Security
- Security features: Security System Owned
Location
- Region: Rochester
- Subdivision: Fox Rdg Estates Add Sec 0
Other
Other facts
- Listing terms: Cash,Conventional,FHA
Price history
| Date | Event | Price |
|---|---|---|
| 4/23/2024 | Sold | $475,000+26.4%$225/sqft |
Source: | ||
| 3/2/2024 | Pending sale | $375,900$178/sqft |
Source: | ||
| 2/28/2024 | Contingent | $375,900$178/sqft |
Source: | ||
| 2/22/2024 | Listed for sale | $375,900$178/sqft |
Source: | ||
Public tax history
| Year | Property taxes | Tax assessment |
|---|---|---|
| 2024 | -- | $180,100 |
| 2023 | -- | $180,100 +6.6% |
| 2022 | -- | $169,000 |
Find assessor info on the county website
Neighborhood: 14626
Nearby schools
GreatSchools rating
- NAHolmes Road Elementary SchoolGrades: K-2Distance: 0.7 mi
- 4/10Olympia High SchoolGrades: 6-12Distance: 1.9 mi
- 3/10Buckman Heights Elementary SchoolGrades: 3-5Distance: 1.8 mi
Schools provided by the listing agent
- District: Greece
Source: NYSAMLSs. This data may not be complete. We recommend contacting the local school district to confirm school assignments for this home.

