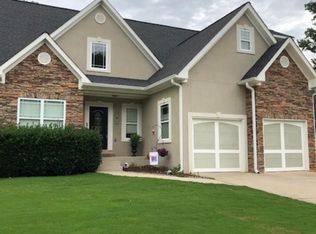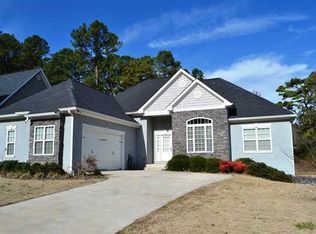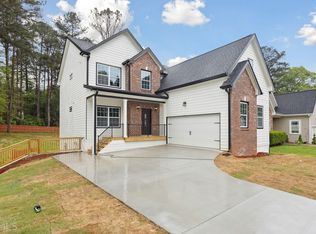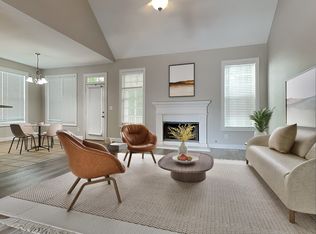Closed
$324,000
108 Red Branch Dr, Villa Rica, GA 30180
4beds
1,876sqft
Single Family Residence
Built in 2007
10,018.8 Square Feet Lot
$326,600 Zestimate®
$173/sqft
$1,873 Estimated rent
Home value
$326,600
$291,000 - $369,000
$1,873/mo
Zestimate® history
Loading...
Owner options
Explore your selling options
What's special
NEW UNBEATABLE PRICE!! BRING YOUR BUYERS! PRICED BELOW FHA APPRAISED VALUE! THIS MUST SEE THIS 2-STORY W/PARTIALLY FINISHED DAYLIGHT BASEMENT HANDYMAN SPECIAL IN THE DESIRED DOGWOOD TRACE! WALK INTO THIS CRAFTSMAN HOME W/FRESH PAINT THROUGHOUT. LVP AND NEW CARPET. HIGH CEILINGS IN LIVING AREA GIVING IT THAT SPACIOUS FEEL W/VIEWS TO THE KITCHEN W/GRANITE AND SADDLE WOOD CABINETS. MASTER ON MAIN W/WALK IN CLOSET AND MASTER BATH SUITE W/SEPERATE TUB/SHOWER. 3 SPACIOUS BEDROOMS UPSTAIRS W/FULL BATH. BRING YOUR FINISHING TOUCHES TO THE FULL-DAYLIGHT-PARTIALLY FINISHED BASEMENT. TO ADD SPACE AND VALUE TO YOUR HOME TAKE PLEASURE IN THIS FULLY FENCED-IN OVERSIZED BACK YARD GREAT FOR PETS/KIDS/AND ENTERTAINING. AMPLE PARKING W/OVERSIZED 2 CAR GARAGE. THE RENOVATIONS HAVE BEEN STARTED, YOU JUST NEED TO DO SOME FINAL TOUCHES. HOME IS BEING SOLD AS IS W/RIGHT TO INSPECTION. THIS WONT LAST LONG!
Zillow last checked: 8 hours ago
Listing updated: June 17, 2025 at 12:08pm
Listed by:
Amanda VanWinkle 678-923-7323,
Keller Williams Realty Cityside
Bought with:
Anisha Streeter, 435221
Joe Stockdale Real Estate
Source: GAMLS,MLS#: 10411255
Facts & features
Interior
Bedrooms & bathrooms
- Bedrooms: 4
- Bathrooms: 3
- Full bathrooms: 2
- 1/2 bathrooms: 1
- Main level bathrooms: 1
- Main level bedrooms: 1
Heating
- Electric, Heat Pump
Cooling
- Attic Fan, Ceiling Fan(s), Central Air, Heat Pump
Appliances
- Included: Dishwasher, Disposal, Electric Water Heater, Microwave, Oven/Range (Combo)
- Laundry: Other
Features
- Double Vanity, Other, Tray Ceiling(s), Walk-In Closet(s)
- Flooring: Carpet, Vinyl
- Basement: Bath/Stubbed,Daylight,Exterior Entry,Interior Entry,Unfinished
- Number of fireplaces: 1
Interior area
- Total structure area: 1,876
- Total interior livable area: 1,876 sqft
- Finished area above ground: 1,876
- Finished area below ground: 0
Property
Parking
- Parking features: Garage, Garage Door Opener
- Has garage: Yes
Features
- Levels: One and One Half
- Stories: 1
Lot
- Size: 10,018 sqft
- Features: Other
Details
- Parcel number: V04 0130119
Construction
Type & style
- Home type: SingleFamily
- Architectural style: Traditional
- Property subtype: Single Family Residence
Materials
- Stone, Stucco, Vinyl Siding
- Roof: Composition
Condition
- Resale
- New construction: No
- Year built: 2007
Utilities & green energy
- Sewer: Public Sewer
- Water: Public
- Utilities for property: Cable Available
Community & neighborhood
Community
- Community features: Clubhouse, Playground, Pool, Sidewalks, Street Lights
Location
- Region: Villa Rica
- Subdivision: Dogwood Trace
HOA & financial
HOA
- Has HOA: Yes
- HOA fee: $400 annually
- Services included: Maintenance Grounds, Other
Other
Other facts
- Listing agreement: Exclusive Right To Sell
Price history
| Date | Event | Price |
|---|---|---|
| 5/14/2025 | Listing removed | $314,000$167/sqft |
Source: FMLS GA #7472415 Report a problem | ||
| 5/13/2025 | Listed for sale | $314,000-3.1%$167/sqft |
Source: FMLS GA #7472415 Report a problem | ||
| 5/9/2025 | Sold | $324,000+3.2%$173/sqft |
Source: | ||
| 3/31/2025 | Pending sale | $314,000$167/sqft |
Source: | ||
| 3/28/2025 | Price change | $314,000-3.1%$167/sqft |
Source: | ||
Public tax history
| Year | Property taxes | Tax assessment |
|---|---|---|
| 2024 | $3,658 +4.4% | $129,658 +9.2% |
| 2023 | $3,503 +14.9% | $118,772 +22% |
| 2022 | $3,049 +12.7% | $97,317 +14.8% |
Find assessor info on the county website
Neighborhood: 30180
Nearby schools
GreatSchools rating
- 7/10Glanton-Hindsman Elementary SchoolGrades: PK-5Distance: 2.2 mi
- 3/10Villa Rica Middle SchoolGrades: 6-8Distance: 3.6 mi
- 6/10Villa Rica High SchoolGrades: 9-12Distance: 2.9 mi
Schools provided by the listing agent
- Elementary: Glanton Hindsman
- Middle: Villa Rica
- High: Villa Rica
Source: GAMLS. This data may not be complete. We recommend contacting the local school district to confirm school assignments for this home.
Get a cash offer in 3 minutes
Find out how much your home could sell for in as little as 3 minutes with a no-obligation cash offer.
Estimated market value$326,600
Get a cash offer in 3 minutes
Find out how much your home could sell for in as little as 3 minutes with a no-obligation cash offer.
Estimated market value
$326,600



