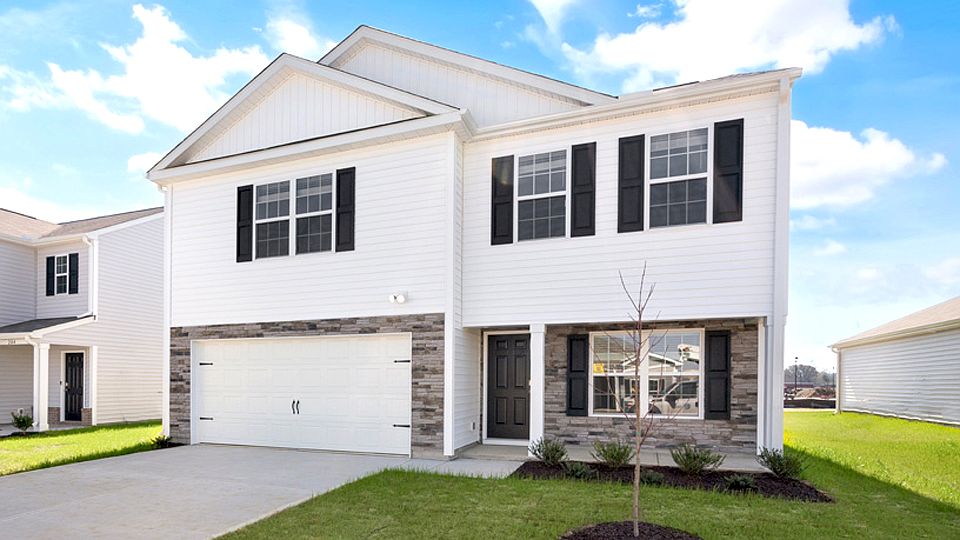RED TAG home for our RED TAG SALES EVENT October 4 - October 19. Come see the Kyle at 108 Reagan Crest Drive, Wilson's Mills, NC 27520 at Olive Branch! The Kyle floor plan features an open first floor concept first with optional enclosed office and formal dining room. The kitchen features a modern feel with an inviting island, shaker cabinets and quartz countertops. Great for gatherings! Walk-in laundry room located on the 1st floor across from the spacious walk in pantry. Very generous Primary Suite featuring a large walk in closet. Loft area on the second floor is surrounded by three secondary bedrooms. Enjoy your large backyard, Perfect for entertaining! Other outstanding features include our Smart Home System, energy efficient lighting package, and tankless water heater. This community will offer a pool, playground and large and small dog park! The perfect place to enjoy your summers! *Photos are representational purposes only.
New construction
$394,000
108 Reagan Crest Dr, Clayton, NC 27520
4beds
2,644sqft
Single Family Residence, Residential
Built in 2025
10,018.8 Square Feet Lot
$394,100 Zestimate®
$149/sqft
$54/mo HOA
What's special
Modern feelLoft areaOptional enclosed officeOpen first floor conceptInviting islandLarge backyardWalk-in laundry room
Call: (984) 249-2874
- 153 days |
- 198 |
- 6 |
Zillow last checked: 7 hours ago
Listing updated: October 02, 2025 at 09:13am
Listed by:
Sam DeStefano 919-903-6506,
DR Horton-Terramor Homes, LLC
Source: Doorify MLS,MLS#: 10094435
Travel times
Schedule tour
Select your preferred tour type — either in-person or real-time video tour — then discuss available options with the builder representative you're connected with.
Facts & features
Interior
Bedrooms & bathrooms
- Bedrooms: 4
- Bathrooms: 3
- Full bathrooms: 2
- 1/2 bathrooms: 1
Heating
- Natural Gas
Cooling
- Electric
Appliances
- Included: Dishwasher, Electric Range, Gas Water Heater, Microwave, Plumbed For Ice Maker, Tankless Water Heater
- Laundry: Laundry Room, Lower Level
Features
- Bathtub/Shower Combination, Entrance Foyer, Kitchen Island, Kitchen/Dining Room Combination, Quartz Counters, Recessed Lighting, Smart Home, Smart Thermostat, Smooth Ceilings, Walk-In Closet(s), Walk-In Shower
- Flooring: Carpet, Vinyl
- Has fireplace: No
Interior area
- Total structure area: 2,644
- Total interior livable area: 2,644 sqft
- Finished area above ground: 2,644
- Finished area below ground: 0
Property
Parking
- Total spaces: 4
- Parking features: Attached, Driveway
- Attached garage spaces: 2
- Uncovered spaces: 2
Accessibility
- Accessibility features: Smart Technology
Features
- Levels: Two
- Stories: 2
- Patio & porch: Patio
- Exterior features: Smart Lock(s)
- Pool features: Association, Community, In Ground
- Has view: Yes
Lot
- Size: 10,018.8 Square Feet
- Features: Landscaped
Details
- Parcel number: TBD
- Special conditions: Standard
Construction
Type & style
- Home type: SingleFamily
- Architectural style: Traditional
- Property subtype: Single Family Residence, Residential
Materials
- Stone, Vinyl Siding
- Foundation: Slab
- Roof: Shingle
Condition
- New construction: Yes
- Year built: 2025
- Major remodel year: 2025
Details
- Builder name: D.R. Horton
Utilities & green energy
- Sewer: Public Sewer
- Water: Public
- Utilities for property: Electricity Connected, Natural Gas Connected, Sewer Connected
Community & HOA
Community
- Features: Park, Playground, Pool, Street Lights
- Subdivision: Olive Branch
HOA
- Has HOA: Yes
- Amenities included: Dog Park, Landscaping, Park, Playground, Pool
- Services included: None
- HOA fee: $162 quarterly
Location
- Region: Clayton
Financial & listing details
- Price per square foot: $149/sqft
- Date on market: 5/7/2025
- Road surface type: Paved
About the community
Welcome to Olive Branch, a master-planned community off Hwy 70 in the charming town of Wilson's Mills, NC.
Future amenities will keep you exploring the outdoors in a community that provides a convenient location between Clayton, Smithfield, and downtown Raleigh. Splash and swim with the family in the future community pool and bathhouse, or spend time playing at the future community playground! Olive Branch is just minutes from shopping, dining, entertainment, and recreation.
Olive Branch features new ranch and single family homes thoughtfully designed to keep you comfortable, featuring 3-5 bedrooms, 2-3 baths, 1,764-2,644 sq. ft. of living space, a 2-car garage, and a patio.
Each home includes top-quality craftsmanship and energy-efficient features to ensure peace of mind and savings regarding your monthly bills. Every home includes the Home is Connected® Smart Home System, an industry-leading suite of smart home products that connect you with the people and place you value most. Our professional Design Consultant carefully chose exterior and interior selections, ensuring a consistent look and feel throughout the home and community.
Source: DR Horton

