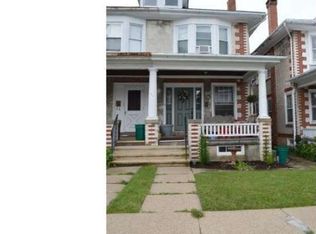Sold for $215,000
$215,000
108 Reading Ave, Reading, PA 19607
3beds
1,208sqft
Single Family Residence
Built in 1920
1,742 Square Feet Lot
$225,900 Zestimate®
$178/sqft
$1,920 Estimated rent
Home value
$225,900
$208,000 - $244,000
$1,920/mo
Zestimate® history
Loading...
Owner options
Explore your selling options
What's special
Please reference the Offer Guidelines when submitting an offer. Welcome to this move-in-ready 3-bedroom, 1.5-bath semi-detached home, nestled in the esteemed Governor Mifflin School District. Boasting 1,208 square feet of thoughtfully designed living space, this residence is a gem waiting to be discovered. As you approach, the inviting covered front porch complete with outdoor carpeting, sets the stage for comfort. Step inside to discover a spacious living room that seamlessly flows into the formal dining area, enhanced by a overhead light and ceiling fan. The eat-in kitchen is perfect for home cooking, featuring a double sink, functional lighting, and ample counter space, including a generous breakfast bar/nook. Adjacent to the kitchen, a cozy enclosed mudroom offers extra storage and comfort along with a convenient half bath. Upstairs, three well-appointed bedrooms await, with the primary bedroom showcasing a charming bump-out that bathes the room in natural sunlight through three windows. The full bathroom features a tiled shower for a touch of elegance. The partially finished lower level adds approximately 200 square feet of versatile living space, perfect for a family room, playroom, or man cave. A separate laundry room with a wash tub adds to the home's functionality. Freshly repainted throughout, with plenty of storage space in the attic and basement, this home is an excellent opportunity, offering comfort and style at a cost more affordable than renting. Don't miss out
Zillow last checked: 8 hours ago
Listing updated: May 05, 2025 at 09:40pm
Listed by:
Brent Wall 484-650-7449,
Keller Williams Platinum Realty - Wyomissing
Bought with:
Octavio Canela
RE/MAX Of Reading
Source: Bright MLS,MLS#: PABK2053834
Facts & features
Interior
Bedrooms & bathrooms
- Bedrooms: 3
- Bathrooms: 2
- Full bathrooms: 1
- 1/2 bathrooms: 1
- Main level bathrooms: 1
Primary bedroom
- Level: Upper
- Area: 156 Square Feet
- Dimensions: 13 X 12
Bedroom 1
- Level: Upper
- Area: 80 Square Feet
- Dimensions: 10 X 8
Bedroom 2
- Level: Upper
- Area: 117 Square Feet
- Dimensions: 13 X 9
Other
- Level: Upper
Dining room
- Level: Main
- Area: 156 Square Feet
- Dimensions: 12 X 13
Family room
- Level: Lower
- Area: 195 Square Feet
- Dimensions: 15 X 13
Kitchen
- Features: Kitchen - Electric Cooking, Kitchen Island, Pantry
- Level: Main
- Area: 130 Square Feet
- Dimensions: 13 X 10
Laundry
- Level: Lower
- Area: 99 Square Feet
- Dimensions: 11 X 9
Living room
- Level: Main
- Area: 195 Square Feet
- Dimensions: 15 X 13
Mud room
- Level: Main
Heating
- Forced Air, Natural Gas
Cooling
- Central Air, Electric
Appliances
- Included: Gas Water Heater
- Laundry: Lower Level, Laundry Room, Mud Room
Features
- Kitchen Island, Butlers Pantry, Eat-in Kitchen
- Flooring: Carpet, Vinyl
- Basement: Full
- Has fireplace: No
Interior area
- Total structure area: 1,208
- Total interior livable area: 1,208 sqft
- Finished area above ground: 1,208
- Finished area below ground: 0
Property
Parking
- Parking features: On Street
- Has uncovered spaces: Yes
Accessibility
- Accessibility features: None
Features
- Levels: Two
- Stories: 2
- Patio & porch: Porch
- Exterior features: Sidewalks, Street Lights
- Pool features: None
Lot
- Size: 1,742 sqft
- Features: Rear Yard
Details
- Additional structures: Above Grade, Below Grade
- Parcel number: 77439507791687
- Zoning: RES
- Special conditions: Standard
Construction
Type & style
- Home type: SingleFamily
- Architectural style: Traditional
- Property subtype: Single Family Residence
- Attached to another structure: Yes
Materials
- Vinyl Siding, Aluminum Siding
- Foundation: Stone
- Roof: Pitched,Shingle
Condition
- New construction: No
- Year built: 1920
Utilities & green energy
- Electric: 200+ Amp Service
- Sewer: Public Sewer
- Water: Public
Community & neighborhood
Location
- Region: Reading
- Subdivision: None Available
- Municipality: SHILLINGTON BORO
Other
Other facts
- Listing agreement: Exclusive Right To Sell
- Listing terms: Cash,Conventional,FHA,VA Loan
- Ownership: Fee Simple
Price history
| Date | Event | Price |
|---|---|---|
| 4/25/2025 | Sold | $215,000+7.5%$178/sqft |
Source: | ||
| 3/3/2025 | Pending sale | $200,000$166/sqft |
Source: | ||
| 2/27/2025 | Listed for sale | $200,000+73.9%$166/sqft |
Source: | ||
| 6/15/2017 | Sold | $115,000+0.1%$95/sqft |
Source: Public Record Report a problem | ||
| 4/13/2017 | Price change | $114,900+9.5%$95/sqft |
Source: RE/MAX Of Reading #6960752 Report a problem | ||
Public tax history
| Year | Property taxes | Tax assessment |
|---|---|---|
| 2025 | -- | -- |
| 2024 | $3,209 +2.7% | $70,400 |
| 2023 | $3,126 +1.1% | $70,400 |
Find assessor info on the county website
Neighborhood: 19607
Nearby schools
GreatSchools rating
- 5/10Intermediate SchoolGrades: 5-6Distance: 0.8 mi
- 4/10Governor Mifflin Middle SchoolGrades: 7-8Distance: 0.3 mi
- 6/10Governor Mifflin Senior High SchoolGrades: 9-12Distance: 0.4 mi
Schools provided by the listing agent
- High: Governor Mifflin
- District: Governor Mifflin
Source: Bright MLS. This data may not be complete. We recommend contacting the local school district to confirm school assignments for this home.
Get pre-qualified for a loan
At Zillow Home Loans, we can pre-qualify you in as little as 5 minutes with no impact to your credit score.An equal housing lender. NMLS #10287.
