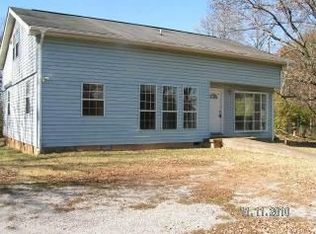Closed
$419,599
108 Randy Rd, Madison, TN 37115
3beds
1,352sqft
Single Family Residence, Residential
Built in 1956
1.23 Acres Lot
$396,800 Zestimate®
$310/sqft
$2,469 Estimated rent
Home value
$396,800
$369,000 - $425,000
$2,469/mo
Zestimate® history
Loading...
Owner options
Explore your selling options
What's special
This stunning 1353sqft renovated home sits on a spacious 1.23-acre lot, complete with a sparkling swimming pool that's perfect for those hot summer days. As you step inside, you'll immediately notice the high-quality finishes and attention to detail throughout the home. The spacious living room boasts an open concept design that's perfect for entertaining guests or relaxing with family. The renovated kitchen features modern appliances, plenty of counter space, and ample storage. It flows seamlessly into the dining area. The home features three spacious bedrooms, including a large master bedroom that's sure to impress. The master bedroom includes a beautiful ensuite bathroom, complete with Outdoors, you'll find a stunning swimming pool surrounded by a beautifully grown trees.
Zillow last checked: 8 hours ago
Listing updated: August 14, 2023 at 04:27pm
Listing Provided by:
Stephen Neal 815-735-7774,
Compass
Bought with:
Flor Melgar, Managing Broker, Realtor®, 278286
Mi Casa Realty
Source: RealTracs MLS as distributed by MLS GRID,MLS#: 2516279
Facts & features
Interior
Bedrooms & bathrooms
- Bedrooms: 3
- Bathrooms: 2
- Full bathrooms: 2
- Main level bedrooms: 3
Bedroom 1
- Area: 132 Square Feet
- Dimensions: 12x11
Bedroom 2
- Area: 110 Square Feet
- Dimensions: 10x11
Den
- Area: 280 Square Feet
- Dimensions: 20x14
Kitchen
- Features: Eat-in Kitchen
- Level: Eat-in Kitchen
Living room
- Features: Separate
- Level: Separate
- Area: 187 Square Feet
- Dimensions: 17x11
Heating
- Central
Cooling
- Central Air
Appliances
- Included: Dishwasher, Disposal, Microwave, Refrigerator, Electric Oven, Cooktop
Features
- Primary Bedroom Main Floor
- Flooring: Wood, Vinyl
- Basement: Crawl Space
- Has fireplace: No
- Fireplace features: Den
Interior area
- Total structure area: 1,352
- Total interior livable area: 1,352 sqft
- Finished area above ground: 1,352
Property
Parking
- Total spaces: 6
- Parking features: Asphalt, Driveway
- Uncovered spaces: 6
Features
- Levels: One
- Stories: 1
- Patio & porch: Deck, Patio
Lot
- Size: 1.23 Acres
- Dimensions: 115 x 478
Details
- Parcel number: 04315003200
- Special conditions: Standard
Construction
Type & style
- Home type: SingleFamily
- Architectural style: Ranch
- Property subtype: Single Family Residence, Residential
Materials
- Vinyl Siding
- Roof: Asphalt
Condition
- New construction: No
- Year built: 1956
Utilities & green energy
- Sewer: Public Sewer
- Water: Public
- Utilities for property: Water Available
Community & neighborhood
Location
- Region: Madison
- Subdivision: Rainbow Terrace
Price history
| Date | Event | Price |
|---|---|---|
| 8/14/2023 | Sold | $419,599$310/sqft |
Source: | ||
| 7/19/2023 | Pending sale | $419,599$310/sqft |
Source: | ||
| 7/6/2023 | Price change | $419,599-1.2%$310/sqft |
Source: | ||
| 6/9/2023 | Listed for sale | $424,599$314/sqft |
Source: | ||
| 5/19/2023 | Contingent | $424,599$314/sqft |
Source: | ||
Public tax history
| Year | Property taxes | Tax assessment |
|---|---|---|
| 2024 | $1,446 | $44,450 |
| 2023 | $1,446 | $44,450 |
| 2022 | $1,446 -1% | $44,450 |
Find assessor info on the county website
Neighborhood: Heron Walk
Nearby schools
GreatSchools rating
- 4/10Stratton Elementary SchoolGrades: PK-5Distance: 1.4 mi
- 4/10Madison Middle PrepGrades: 6-8Distance: 1.4 mi
- 4/10Hunters Lane Comp High SchoolGrades: 9-12Distance: 3.6 mi
Schools provided by the listing agent
- Elementary: Stratton Elementary
- Middle: Neely's Bend Middle
- High: Hunters Lane Comp High School
Source: RealTracs MLS as distributed by MLS GRID. This data may not be complete. We recommend contacting the local school district to confirm school assignments for this home.
Get a cash offer in 3 minutes
Find out how much your home could sell for in as little as 3 minutes with a no-obligation cash offer.
Estimated market value
$396,800
Get a cash offer in 3 minutes
Find out how much your home could sell for in as little as 3 minutes with a no-obligation cash offer.
Estimated market value
$396,800
